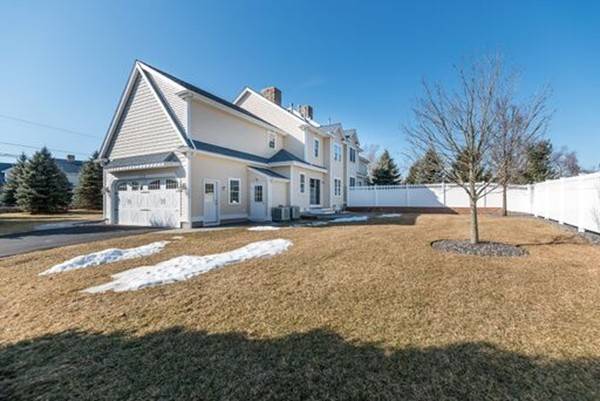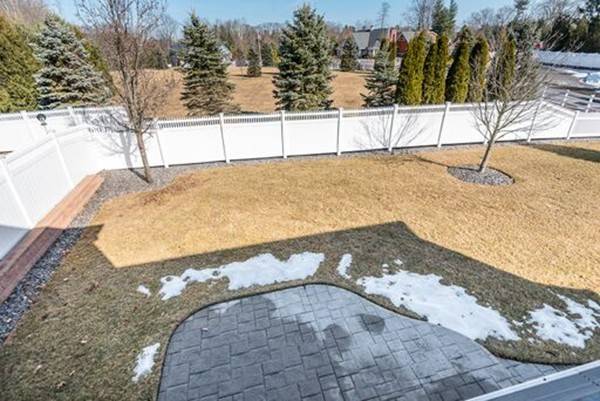For more information regarding the value of a property, please contact us for a free consultation.
1005 Livingston Street #2 Tewksbury, MA 01876
Want to know what your home might be worth? Contact us for a FREE valuation!

Our team is ready to help you sell your home for the highest possible price ASAP
Key Details
Sold Price $549,900
Property Type Condo
Sub Type Condominium
Listing Status Sold
Purchase Type For Sale
Square Footage 1,916 sqft
Price per Sqft $287
MLS Listing ID 72428121
Sold Date 04/04/19
Bedrooms 2
Full Baths 2
Half Baths 1
HOA Fees $200/mo
HOA Y/N true
Year Built 2010
Annual Tax Amount $7,053
Tax Year 2018
Property Description
Striking Custom Townhome Built by Tewksbury's Master Builder.This outstanding Unit has been completely redone, and is in "New Construction" condition.Freshly painted throughout with gleaming new hardwood floors in the Living room, stairs, upper hallway and Master Bedroom. New plush wall to wall carpeting in the 2nd Bedroom and the In-Home Office.The Eat-In Gourmet Kitchen is a Chef's delight featuring stunning wood cabinetry, brand new Appliances, Granite Counters, spacious Island and upgraded Pantry Cabinet.The light and bright Living room with Gas Fireplace is perfect for entertaining or easy living.This home includes a unfinished basement and third floor walk-up attic perfect for storage or possible expansion.The professionally landscaped grounds with beautiful mature plantings and trees has an irrigation system for those hot summer days! Though the yard is fenced, your land extends beyond the mature trees.Finishing off this gorgeous Townhome is a two car garage with central vacuum
Location
State MA
County Middlesex
Zoning res
Direction EAST STREET TO LIVINGSTON STREET
Rooms
Primary Bedroom Level Second
Kitchen Bathroom - Half, Flooring - Stone/Ceramic Tile, Countertops - Stone/Granite/Solid, Kitchen Island, Cable Hookup, Exterior Access, Recessed Lighting, Slider, Stainless Steel Appliances, Gas Stove
Interior
Interior Features Cable Hookup, Home Office, Central Vacuum
Heating Forced Air, Natural Gas
Cooling Central Air
Flooring Tile, Carpet, Hardwood, Flooring - Wall to Wall Carpet
Fireplaces Number 1
Fireplaces Type Living Room
Appliance Range, Dishwasher, Disposal, Microwave, Vacuum System, Gas Water Heater, Plumbed For Ice Maker, Utility Connections for Gas Range, Utility Connections for Gas Oven, Utility Connections for Electric Dryer
Laundry Electric Dryer Hookup, Washer Hookup, Second Floor, In Unit
Exterior
Exterior Feature Rain Gutters, Professional Landscaping, Sprinkler System, Stone Wall
Garage Spaces 2.0
Fence Security, Fenced
Community Features Public Transportation, Shopping, Park, Walk/Jog Trails, Golf, Medical Facility, Laundromat, Highway Access, House of Worship, Public School
Utilities Available for Gas Range, for Gas Oven, for Electric Dryer, Washer Hookup, Icemaker Connection
Roof Type Shingle
Total Parking Spaces 4
Garage Yes
Building
Story 3
Sewer Public Sewer
Water Public
Others
Pets Allowed Yes
Senior Community false
Pets Allowed Yes
Read Less
Bought with Vincent Scifo, Jr. • Lamacchia Realty, Inc.



