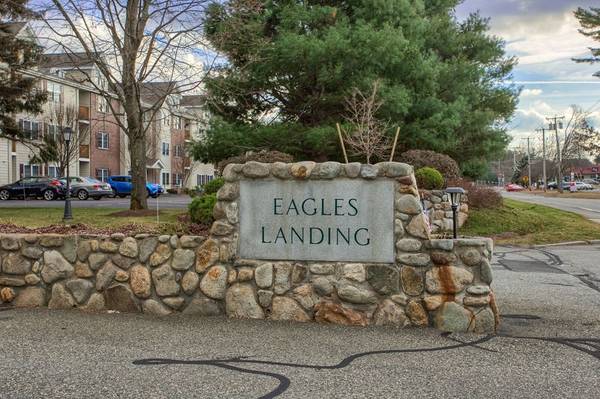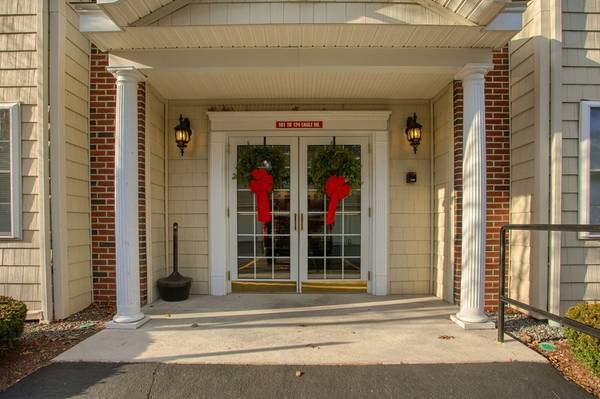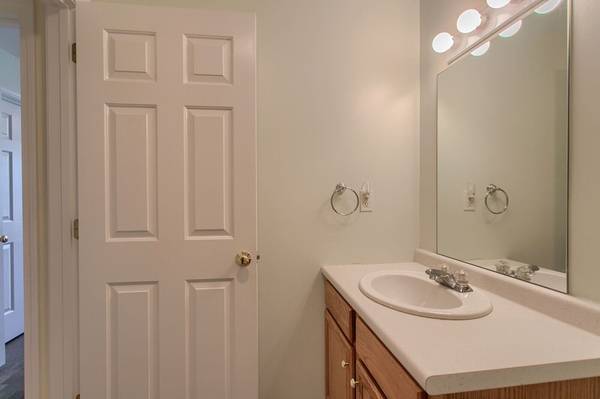For more information regarding the value of a property, please contact us for a free consultation.
123 Eagle Drive #123 Tewksbury, MA 01876
Want to know what your home might be worth? Contact us for a FREE valuation!

Our team is ready to help you sell your home for the highest possible price ASAP
Key Details
Sold Price $345,000
Property Type Condo
Sub Type Condominium
Listing Status Sold
Purchase Type For Sale
Square Footage 1,142 sqft
Price per Sqft $302
MLS Listing ID 72430867
Sold Date 04/18/19
Bedrooms 2
Full Baths 2
HOA Fees $257/mo
HOA Y/N true
Year Built 2000
Annual Tax Amount $4,268
Tax Year 2018
Property Description
OVER 55! Great Opportunity to live at EAGLES LANDING 55+. Carefree living at its best is what awaits you.Sophisticated.& Stunning.!You'll feel at home the moment you walk through the door. Bright with an open concept sun-filled living room,dining room,& kitchen combo.Your liv. rm. boasts cathedral ceilings, large windows with attractive Plantation Shutters. Kit offers white cabinets vaulted ceiling and breakfast bar surrounded with beautiful newly installed granite counter tops. Mst.Bdr is very lovely and spacious with cathedral ceilings, WI closet and a private full bath.Your 2nd bedroom is spacious and offers a walk in closet. French doors off your dining area takes you to a lovely petite deck. .Ldry room in unit with washer & dryer staying as gifts. Also a one car garage and 1deeded parking space #14 Heated indoor swimming pool to relax at. There is also an elevator. Residence can stroll over to the Tewks Country Club and enjoy fine dining at disc. rate
Location
State MA
County Middlesex
Zoning MFD
Direction RT. 38 MAIN STREET TO TEWKSBURY COUNTRY CLUB. RT ON LIVINGSTON STREET RT ON EAGLES LANDING MAP QUES
Rooms
Primary Bedroom Level Third
Dining Room Flooring - Hardwood
Kitchen Cathedral Ceiling(s), Flooring - Hardwood
Interior
Heating Forced Air, Natural Gas
Cooling Central Air
Flooring Hardwood
Appliance Range, Dishwasher, Microwave, Washer, Dryer, Gas Water Heater, Utility Connections for Electric Oven
Laundry Third Floor, In Unit
Exterior
Exterior Feature Balcony
Garage Spaces 1.0
Pool Association, Indoor
Community Features Public Transportation, Shopping, Pool, Golf, Medical Facility, Adult Community
Utilities Available for Electric Oven
Roof Type Shingle
Total Parking Spaces 1
Garage Yes
Building
Story 1
Sewer Public Sewer
Water Public
Others
Pets Allowed Breed Restrictions
Senior Community true
Acceptable Financing Contract
Listing Terms Contract
Pets Allowed Breed Restrictions
Read Less
Bought with Judd Braverman • Keller Williams Realty-Merrimack



