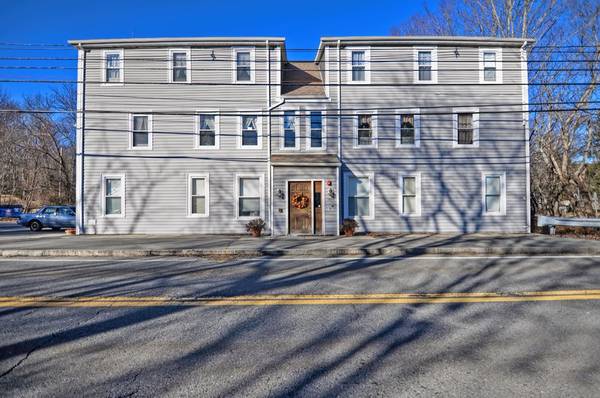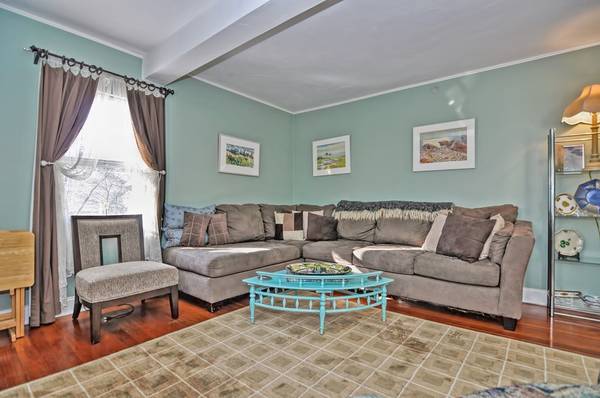For more information regarding the value of a property, please contact us for a free consultation.
1098 West St #3 Wrentham, MA 02093
Want to know what your home might be worth? Contact us for a FREE valuation!

Our team is ready to help you sell your home for the highest possible price ASAP
Key Details
Sold Price $220,000
Property Type Condo
Sub Type Condominium
Listing Status Sold
Purchase Type For Sale
Square Footage 1,367 sqft
Price per Sqft $160
MLS Listing ID 72431767
Sold Date 03/15/19
Bedrooms 2
Full Baths 2
HOA Fees $250
HOA Y/N true
Year Built 1999
Annual Tax Amount $2,469
Tax Year 2018
Property Description
MUST SEE THIS SPACIOUS HOME IN COMPLETELY RENOVATED FOUR UNIT COMPLEX!! SELLER TO ENTERTAIN OFFERS BETWEEN $199,900 - $229,900. Enter into this second floor unit from the front staircase or back large back deck. First level includes a pretty kitchen which opens to the large dining area, Kitchen includes a breakfast island and lots of cabinetry. Also a full bathroom off the kitchen and nice sized bedroom. Large living room off the dining area is perfect for entertaining!! Second level features grand master with full bath and laundry. Also a bonus room that is currently a huge walk in closet but could be used as a third bedroom. Nice sized parking area and large back yard!! This home is warm and inviting and located just minutes to Route 495. Easy to show!!
Location
State MA
County Norfolk
Zoning res
Direction Route 1A to West Street
Rooms
Primary Bedroom Level Second
Interior
Heating Forced Air, Propane
Cooling Central Air
Flooring Tile, Hardwood
Appliance Range, Dishwasher, Refrigerator
Laundry Second Floor, In Unit
Exterior
Community Features Shopping, Walk/Jog Trails, Conservation Area, Highway Access, Private School
Waterfront Description Beach Front, Lake/Pond, 1 to 2 Mile To Beach, Beach Ownership(Public)
Roof Type Shingle
Total Parking Spaces 2
Garage No
Waterfront Description Beach Front, Lake/Pond, 1 to 2 Mile To Beach, Beach Ownership(Public)
Building
Story 2
Sewer Private Sewer
Water Public
Schools
Middle Schools King Philip Jr.
High Schools King Philip H.S
Others
Pets Allowed Yes
Pets Allowed Yes
Read Less
Bought with Trish Bergevine • Berkshire Hathaway HomeServices Page Realty



