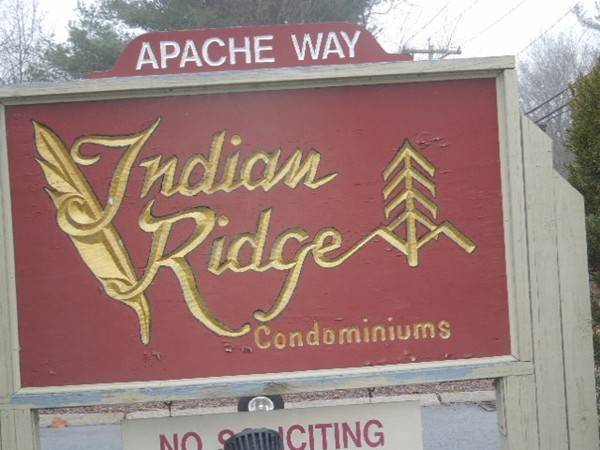For more information regarding the value of a property, please contact us for a free consultation.
143 Apache Way #143 Tewksbury, MA 01876
Want to know what your home might be worth? Contact us for a FREE valuation!

Our team is ready to help you sell your home for the highest possible price ASAP
Key Details
Sold Price $312,900
Property Type Condo
Sub Type Condominium
Listing Status Sold
Purchase Type For Sale
Square Footage 1,274 sqft
Price per Sqft $245
MLS Listing ID 72439518
Sold Date 02/28/19
Bedrooms 2
Full Baths 1
Half Baths 1
HOA Fees $331/mo
HOA Y/N true
Year Built 1984
Annual Tax Amount $4,047
Tax Year 2018
Lot Size 100 Sqft
Property Description
Tried and true Indian Ridge - everyone loves it here...gracious grounds with clubhouse/exercise room, tennis courts and winding walk ways conveniently located near Rtes. 93, 495 and 3. This home offers an open floor plan, updated kitchen with breakfast nook, tile floors and backsplash and open to living/dining area with gleaming hardwood floors and a balcony overlooking the woods with room for a grill and dining table. First floor laundry and updated powder room with pedestal sink and bronzed fxtures. Upstairs are two large bedrooms including a Master with cherry hardwood floors, walk in closet, and computer nook. The second bedroom has lovely laminate flooring and the full bath on this level has been nicely updated. The basement houses the utilities and provides access to the heated garage. An additional deeded parking space and ample visitor parking. All appliances included. Won't last!
Location
State MA
County Middlesex
Zoning MFD
Direction Main to Shawsheen to Indian Ridge.
Rooms
Primary Bedroom Level Second
Dining Room Flooring - Hardwood, Open Floorplan
Kitchen Flooring - Stone/Ceramic Tile, Dining Area
Interior
Heating Forced Air, Natural Gas
Cooling Central Air
Flooring Tile, Laminate, Hardwood
Appliance Range, Dishwasher, Refrigerator, Washer, Dryer, Gas Water Heater, Tank Water Heater, Utility Connections for Gas Range
Laundry Flooring - Stone/Ceramic Tile, First Floor
Exterior
Exterior Feature Balcony, Storage
Garage Spaces 1.0
Community Features Public Transportation, Shopping, Tennis Court(s), Golf, Highway Access, House of Worship, Public School
Utilities Available for Gas Range
Roof Type Shingle
Total Parking Spaces 1
Garage Yes
Building
Story 2
Sewer Public Sewer
Water Public
Others
Pets Allowed Breed Restrictions
Senior Community false
Pets Allowed Breed Restrictions
Read Less
Bought with Sonia Mirkin • Perfect Home Realty, LLC



