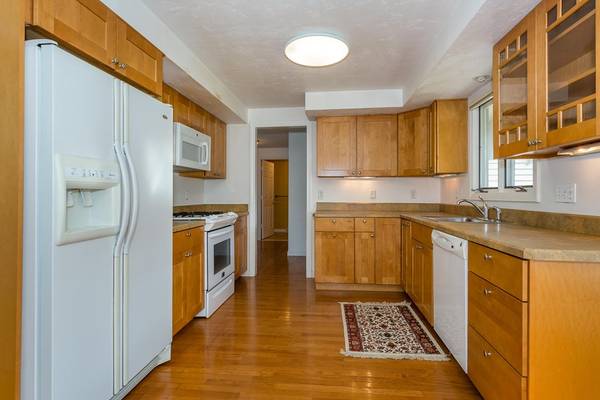For more information regarding the value of a property, please contact us for a free consultation.
58 Copperwood Dr #58 Stoughton, MA 02072
Want to know what your home might be worth? Contact us for a FREE valuation!

Our team is ready to help you sell your home for the highest possible price ASAP
Key Details
Sold Price $340,000
Property Type Condo
Sub Type Condominium
Listing Status Sold
Purchase Type For Sale
Square Footage 2,338 sqft
Price per Sqft $145
MLS Listing ID 72441134
Sold Date 04/04/19
Bedrooms 3
Full Baths 2
HOA Fees $483/mo
HOA Y/N true
Year Built 1984
Annual Tax Amount $4,419
Tax Year 2018
Property Description
BUYER'S FINANCING FELL THROUGH! Someone's loss is your OPPORTUNITY! Bright sunlight pours into this beautiful well maintained townhome in Copperwood II. Cathedral ceiling in a sunken in an oversized family room opening up to a loft on the second floor, that could be used as an office, library or den. The first floor offers two bedrooms, a master bedroom with an updated bath and second updated full bath on the same floor. Need space for a workshop or art room? The basement is partially finished just waiting for your creative mind. The unit has brand new carpet in sunken living room and upstairs loft. One car attached garage and central location of this home make it an ideal choice! Don't spend another winter digging out your car or shoveling your driveway, welcome to the ease of condo living!
Location
State MA
County Norfolk
Zoning RM
Direction Central to Island to Copperwood.
Rooms
Primary Bedroom Level First
Dining Room Flooring - Stone/Ceramic Tile, Window(s) - Bay/Bow/Box
Kitchen Flooring - Stone/Ceramic Tile
Interior
Heating Forced Air, Natural Gas
Cooling Central Air
Flooring Tile, Carpet, Hardwood
Fireplaces Number 1
Fireplaces Type Living Room
Appliance Range, Dishwasher, Microwave, Refrigerator, Washer, Dryer, Utility Connections for Electric Range, Utility Connections for Electric Oven
Laundry Electric Dryer Hookup, Washer Hookup, First Floor, In Unit
Exterior
Garage Spaces 1.0
Community Features Public Transportation, Shopping, Walk/Jog Trails, Laundromat, Highway Access
Utilities Available for Electric Range, for Electric Oven
Total Parking Spaces 2
Garage Yes
Building
Story 2
Sewer Public Sewer
Water Public
Others
Pets Allowed Breed Restrictions
Pets Allowed Breed Restrictions
Read Less
Bought with Carla Howze • Keller Williams Realty



