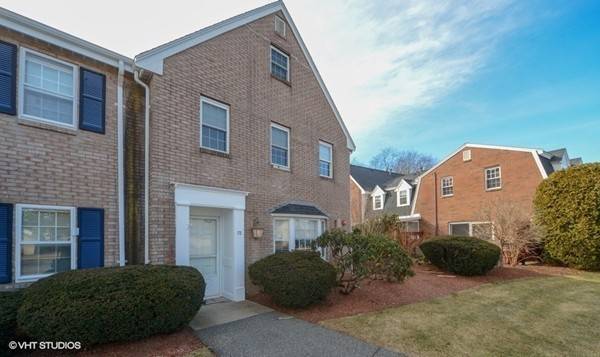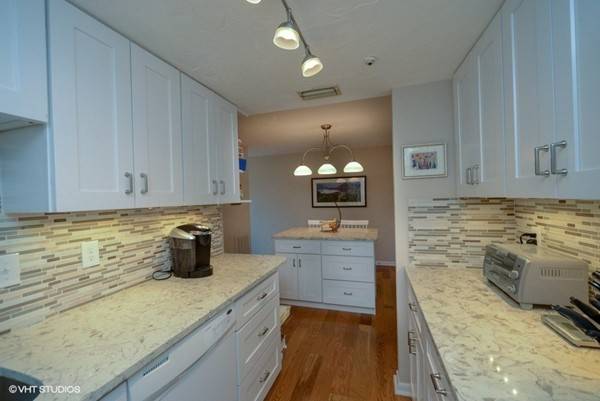For more information regarding the value of a property, please contact us for a free consultation.
72 Ethyl Way #72 Stoughton, MA 02072
Want to know what your home might be worth? Contact us for a FREE valuation!

Our team is ready to help you sell your home for the highest possible price ASAP
Key Details
Sold Price $310,000
Property Type Condo
Sub Type Condominium
Listing Status Sold
Purchase Type For Sale
Square Footage 1,250 sqft
Price per Sqft $248
MLS Listing ID 72447565
Sold Date 04/12/19
Bedrooms 3
Full Baths 2
Half Baths 1
HOA Fees $401/mo
HOA Y/N true
Year Built 1973
Annual Tax Amount $3,780
Tax Year 2019
Property Description
OPEN HOUSE IS CANCELED AS WE HAVE ACCEPTED AN OFFER. SORRY FOR THE INCONVENIENCE.Buyer lost his financing. - so you are in luck! You get a crack at this Exceptional END unit in Knollsbrook - TOTALLY RENOVATED in 2016. Highlights include an all NEW KITCHEN featuring white cabinets, handsome QUARTZ counter-tops, new DOUBLE OVEN, microwave, refrigerator, tile back-splash & HARDWOOD floors. A kitchen island attracts the gathering of friends. The HARDWOOD floors travel throughout the entire 1st floor except in the NEW BATH where you will see alluring tile flooring with a striking vanity. A spacious living room with NEW slider and formal dining room complete the first floor. (1st floor bedroom being used as dining room). The 2 voluminous bedrooms upstairs each have NEW, lush carpet and new EN-SUITE BATHS for added privacy. Bonus walk-up attic for extra storage plus convenient carport and deeded parking space.
Location
State MA
County Norfolk
Zoning RC
Direction Route 27 to Knollsbrook Main Entrance, left onto Ethyl
Rooms
Primary Bedroom Level Second
Dining Room Flooring - Wood, Open Floorplan, Remodeled
Kitchen Closet/Cabinets - Custom Built, Flooring - Wood, Pantry, Countertops - Stone/Granite/Solid, Countertops - Upgraded, Kitchen Island, Cabinets - Upgraded, Remodeled
Interior
Interior Features Internet Available - Unknown
Heating Forced Air, Natural Gas
Cooling Central Air
Flooring Tile, Carpet, Wood Laminate
Appliance Dishwasher, Disposal, Microwave, ENERGY STAR Qualified Refrigerator, ENERGY STAR Qualified Dryer, ENERGY STAR Qualified Washer, Range - ENERGY STAR, Oven - ENERGY STAR, Gas Water Heater, Utility Connections for Electric Range, Utility Connections for Electric Oven, Utility Connections for Electric Dryer
Laundry Second Floor, In Unit, Washer Hookup
Exterior
Pool Association, In Ground, Indoor
Community Features Public Transportation, Shopping, Medical Facility, Highway Access
Utilities Available for Electric Range, for Electric Oven, for Electric Dryer, Washer Hookup
Roof Type Shingle
Total Parking Spaces 1
Garage No
Building
Story 2
Sewer Public Sewer
Water Public
Others
Pets Allowed No
Pets Allowed No
Read Less
Bought with Valencia Jacobs Brown • Coldwell Banker Residential Brokerage - Milton - Adams St.



