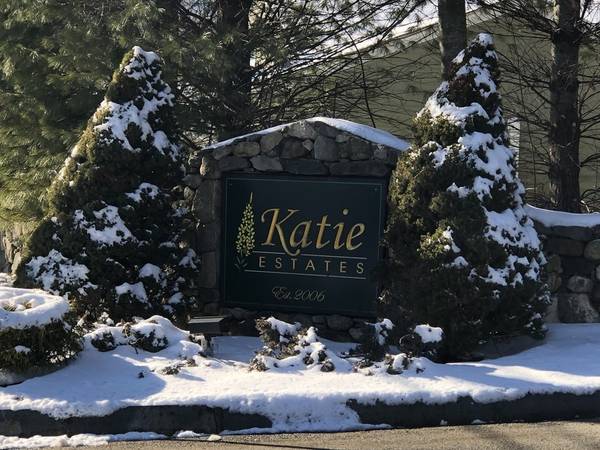For more information regarding the value of a property, please contact us for a free consultation.
9 Jills Way #9 Tewksbury, MA 01876
Want to know what your home might be worth? Contact us for a FREE valuation!

Our team is ready to help you sell your home for the highest possible price ASAP
Key Details
Sold Price $531,000
Property Type Condo
Sub Type Condominium
Listing Status Sold
Purchase Type For Sale
Square Footage 2,145 sqft
Price per Sqft $247
MLS Listing ID 72447955
Sold Date 04/17/19
Bedrooms 3
Full Baths 2
Half Baths 1
HOA Fees $352/mo
HOA Y/N true
Year Built 2008
Annual Tax Amount $7,617
Tax Year 2019
Property Description
OPEN HOUSE CANCELLED. Lovely detached 3-bedroom home in wonderful commuter location with great entertaining layout. Enjoy life while association does snow removal, landscaping, exterior maintenance. Beautiful hardwood floors and bay window in living room w gas fireplace. Inviting view of dining area and kitchen includes tile, stainless, granite peninsula, breakfast nook and sliders to back patio and yard. 1st floor powder room and 2-car garage w cabinetry and ample storage. 2nd floor oversized ensuite master bedroom w gas fireplace, two walk-in closets and tiled master bathroom. Enjoy slow mornings in the sitting area by the palladium window. Two good-sized additional bedrooms on 2nd floor and another full bathroom w second floor laundry. Bonus room on 3rd floor makes a great family room, office or playroom w lots of additional storage. Move-in ready w attractive colors, nice finishes and amenities such as central air, central vacuum, bay windows, outdoor entertaining area.
Location
State MA
County Middlesex
Zoning MFD
Direction Dascomb Road/East Street to Jills Way. First right in Katie Estates complex. #9 is on right.
Rooms
Primary Bedroom Level Second
Kitchen Flooring - Stone/Ceramic Tile, Dining Area, Countertops - Stone/Granite/Solid, Breakfast Bar / Nook, Open Floorplan, Recessed Lighting, Slider, Stainless Steel Appliances, Storage, Peninsula
Interior
Interior Features Ceiling Fan(s), Closet, Lighting - Overhead, Bonus Room, Central Vacuum
Heating Forced Air, Natural Gas
Cooling Central Air
Flooring Wood, Tile, Carpet, Hardwood, Flooring - Wall to Wall Carpet
Fireplaces Number 2
Fireplaces Type Living Room, Master Bedroom
Appliance Range, Dishwasher, Disposal, Microwave, Refrigerator, Vacuum System, Electric Water Heater, Plumbed For Ice Maker, Utility Connections for Gas Range, Utility Connections for Electric Dryer
Laundry Second Floor, In Unit, Washer Hookup
Exterior
Exterior Feature Rain Gutters, Professional Landscaping, Sprinkler System
Garage Spaces 2.0
Utilities Available for Gas Range, for Electric Dryer, Washer Hookup, Icemaker Connection
Roof Type Shingle
Total Parking Spaces 2
Garage Yes
Building
Story 3
Sewer Public Sewer
Water Public
Others
Pets Allowed Breed Restrictions
Pets Allowed Breed Restrictions
Read Less
Bought with Chuha & Scouten Team • Leading Edge Real Estate



