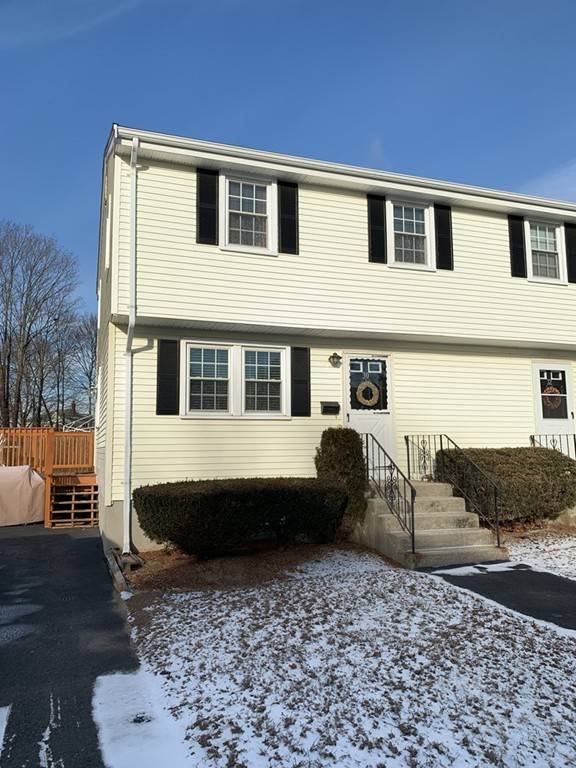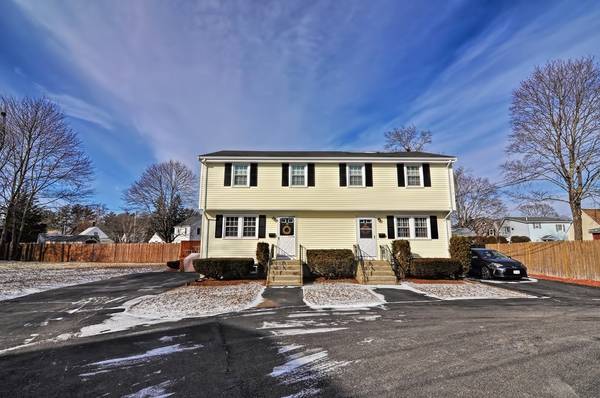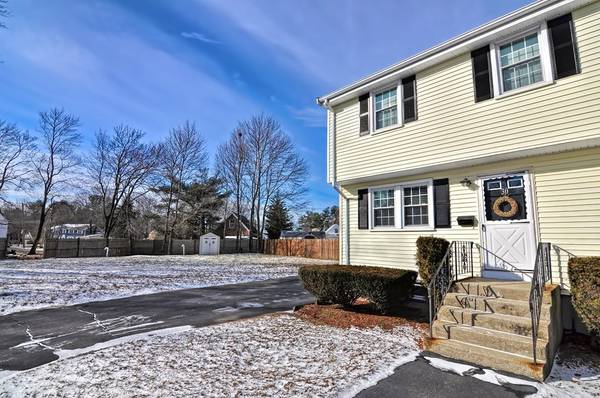For more information regarding the value of a property, please contact us for a free consultation.
30 Whiting Way #30 Stoughton, MA 02072
Want to know what your home might be worth? Contact us for a FREE valuation!

Our team is ready to help you sell your home for the highest possible price ASAP
Key Details
Sold Price $280,000
Property Type Condo
Sub Type Condominium
Listing Status Sold
Purchase Type For Sale
Square Footage 1,080 sqft
Price per Sqft $259
MLS Listing ID 72449817
Sold Date 03/28/19
Bedrooms 3
Full Baths 1
Half Baths 1
HOA Fees $225/mo
HOA Y/N true
Year Built 1973
Annual Tax Amount $3,467
Tax Year 2018
Property Description
Situated on a private cul-de-sac within walking distance to Stoughton Center and the Commuter Rail, this duplex style townhouse cannot be missed! It offers easy access to routes 24, 27, 128, 138 and 139, and is close to the public library, schools and shops! Don't want to plow anymore? You don't have to! The condo association takes care of all of the plowing and landscaping so you can sit back on your deck and enjoy the beautiful yard! This unit also has ample storage as there are hallways closets on the first and second floors, a linen closet in the full bath, double wide closets in the two larger bedrooms and more room in the attic. Need more space? The basement is just waiting to be finished!
Location
State MA
County Norfolk
Zoning RU
Direction Route 27 to Whiting Way
Rooms
Primary Bedroom Level Second
Kitchen Ceiling Fan(s), Chair Rail
Interior
Heating Forced Air, Natural Gas
Cooling Central Air
Flooring Tile, Laminate
Fireplaces Number 4
Appliance Range, Dishwasher, Microwave, Refrigerator, Freezer, Washer, Dryer, Gas Water Heater, Tank Water Heater, Utility Connections for Gas Range, Utility Connections for Electric Range, Utility Connections for Gas Oven, Utility Connections for Electric Oven, Utility Connections for Electric Dryer
Laundry In Basement, In Unit, Washer Hookup
Exterior
Exterior Feature Rain Gutters, Professional Landscaping
Community Features Public Transportation, Shopping, Tennis Court(s), Park, Walk/Jog Trails, Medical Facility, Highway Access, Public School, T-Station
Utilities Available for Gas Range, for Electric Range, for Gas Oven, for Electric Oven, for Electric Dryer, Washer Hookup
Roof Type Shingle
Total Parking Spaces 4
Garage No
Building
Story 3
Sewer Private Sewer
Water Public
Schools
High Schools Stoughton High
Others
Pets Allowed Breed Restrictions
Senior Community false
Pets Allowed Breed Restrictions
Read Less
Bought with Joanne Ferent • Success! Real Estate



