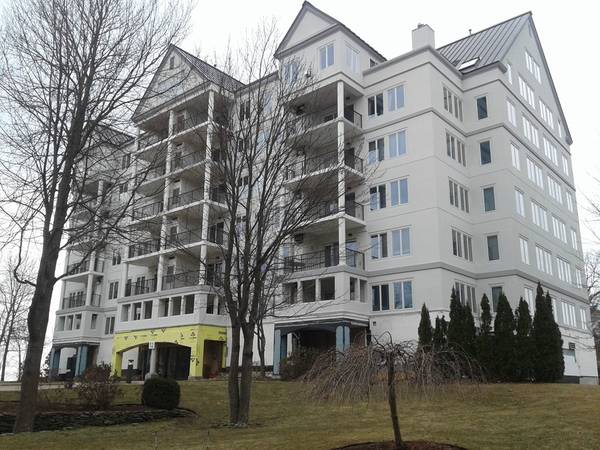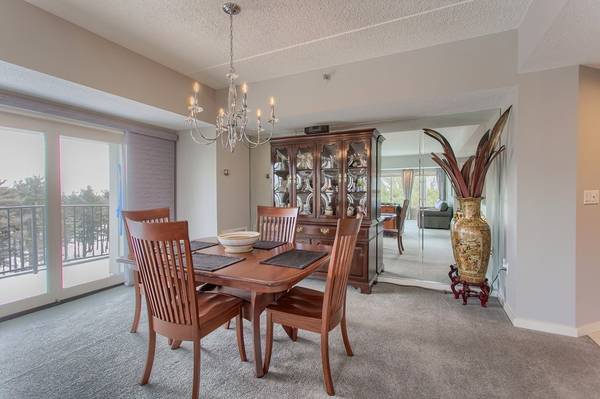For more information regarding the value of a property, please contact us for a free consultation.
12 Mt Laurels Dr #507 Nashua, NH 03062
Want to know what your home might be worth? Contact us for a FREE valuation!

Our team is ready to help you sell your home for the highest possible price ASAP
Key Details
Sold Price $325,000
Property Type Condo
Sub Type Condominium
Listing Status Sold
Purchase Type For Sale
Square Footage 1,431 sqft
Price per Sqft $227
MLS Listing ID 72453550
Sold Date 05/30/19
Bedrooms 2
Full Baths 2
HOA Fees $571/mo
HOA Y/N true
Year Built 1985
Annual Tax Amount $6,161
Tax Year 2018
Property Description
Bright and sunny renovated corner unit offering new white kitchen with granite countertops, stainless appliances, and custom cabinetry. The newly carpeted open concept living room/dining room, large covered balcony, and both bedrooms have scenic views of Sky Meadow CC and Mt Monadnock. The large master bedroom has abundant closet space and a beautifully updated tiled bath with double vanity and whirlpool tub. Other recent improvements - fresh neutral paint throughout, new 80 gal hot water heater, and new heating system. The association is just about done with the exterior facelift as well. There is nothing to do but move in to this exceptional home with all of the amenities in a great spot so close to everything Nashua has to offer.
Location
State NH
County Hillsborough
Zoning R40
Direction Route 3, Exit 1-Spitbrook Road to Sky Meadow on left
Rooms
Dining Room Flooring - Wall to Wall Carpet, Balcony / Deck, Open Floorplan
Kitchen Flooring - Stone/Ceramic Tile, Countertops - Stone/Granite/Solid, Countertops - Upgraded, Cabinets - Upgraded, Open Floorplan, Remodeled, Stainless Steel Appliances
Interior
Interior Features Internet Available - Broadband, High Speed Internet
Heating Forced Air, Natural Gas
Cooling Central Air
Flooring Tile, Carpet
Appliance Range, Dishwasher, Disposal, Microwave, Refrigerator, Freezer, Washer, Dryer, Gas Water Heater, Tank Water Heater, Utility Connections for Electric Range, Utility Connections for Electric Oven, Utility Connections for Electric Dryer
Laundry In Unit, Washer Hookup
Exterior
Exterior Feature Balcony
Garage Spaces 1.0
Community Features Public Transportation, Shopping, Pool, Tennis Court(s), Golf, Medical Facility, Highway Access, House of Worship, Public School
Utilities Available for Electric Range, for Electric Oven, for Electric Dryer, Washer Hookup
Roof Type Rubber
Total Parking Spaces 2
Garage Yes
Building
Story 1
Sewer Public Sewer
Water Public
Others
Pets Allowed Breed Restrictions
Senior Community false
Acceptable Financing Contract
Listing Terms Contract
Pets Allowed Breed Restrictions
Read Less
Bought with Jim Miller • Bean Group



