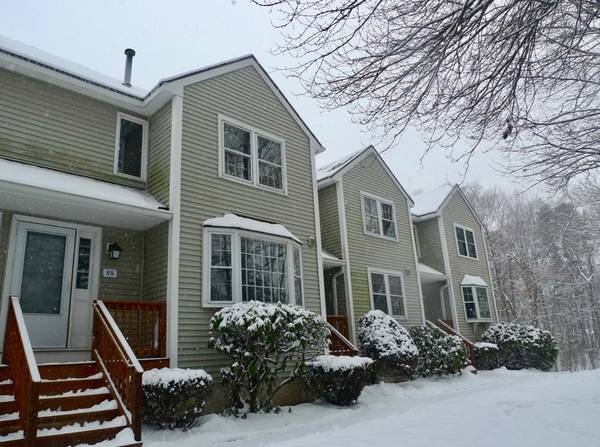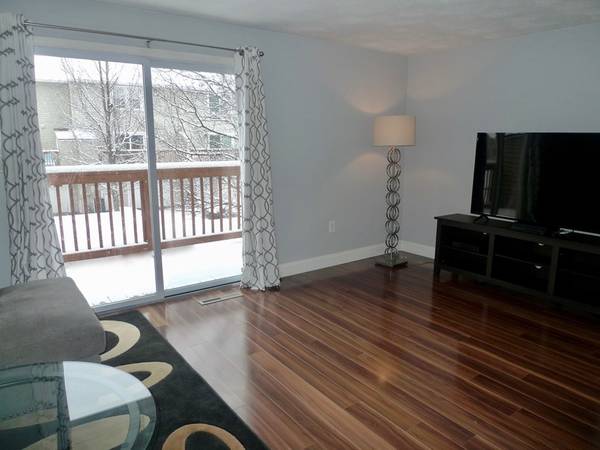For more information regarding the value of a property, please contact us for a free consultation.
88 Patrick Rd #88 Tewksbury, MA 01876
Want to know what your home might be worth? Contact us for a FREE valuation!

Our team is ready to help you sell your home for the highest possible price ASAP
Key Details
Sold Price $316,000
Property Type Condo
Sub Type Condominium
Listing Status Sold
Purchase Type For Sale
Square Footage 1,240 sqft
Price per Sqft $254
MLS Listing ID 72458439
Sold Date 04/16/19
Bedrooms 2
Full Baths 1
Half Baths 1
HOA Fees $290/mo
HOA Y/N true
Year Built 1986
Annual Tax Amount $4,071
Tax Year 2019
Property Description
Welcome to Carter Green, a well established community conveniently located off Rte 38 and within easy access to Rtes 93 and 495. We are proud to offer this wonderful town home in a unique and beautiful country setting. Features include 2 floors of living, a garage under, updated kitchen and baths with granite counter-tops, new flooring, 2nd floor laundry, plenty of natural light, central air conditioning, gas heat and plenty of storage. Other updates include a new water heater and A/C condenser both in 2014. There are two parkings spaces and convenient visitor parking. Other amenities include tennis courts and a clubhouse . Professionally managed, many major improvements have been made, including roofing: 2006-2008, siding: 2009-2010, paving of roads and driveways: 2011, exterior lighting: 2011, and porches and decks: 2012-2016. As a bonus feature, this sprawling complex provides great opportunities for a nice long walk. It is also pet friendly. Nothing to do but move in!!!
Location
State MA
County Middlesex
Zoning MFD
Direction Main Street (Rte 38) to Patrick Road
Rooms
Primary Bedroom Level Second
Dining Room Flooring - Laminate, Window(s) - Bay/Bow/Box
Kitchen Flooring - Laminate, Countertops - Stone/Granite/Solid
Interior
Interior Features Closet, Mud Room, Internet Available - Unknown
Heating Forced Air, Natural Gas, Unit Control
Cooling Central Air, Unit Control
Flooring Tile, Vinyl, Carpet, Wood Laminate, Flooring - Stone/Ceramic Tile
Appliance Range, Dishwasher, Disposal, Microwave, Refrigerator, Washer, Dryer, Gas Water Heater, Tank Water Heater, Utility Connections for Electric Range, Utility Connections for Electric Dryer
Laundry Electric Dryer Hookup, Washer Hookup, Second Floor, In Unit
Exterior
Exterior Feature Decorative Lighting, Professional Landscaping, Tennis Court(s)
Garage Spaces 1.0
Community Features Shopping, Tennis Court(s), Golf
Utilities Available for Electric Range, for Electric Dryer, Washer Hookup
Roof Type Shingle
Total Parking Spaces 2
Garage Yes
Building
Story 3
Sewer Public Sewer
Water Public
Others
Pets Allowed Breed Restrictions
Acceptable Financing Contract
Listing Terms Contract
Pets Allowed Breed Restrictions
Read Less
Bought with Early Group • Coco, Early & Associates



