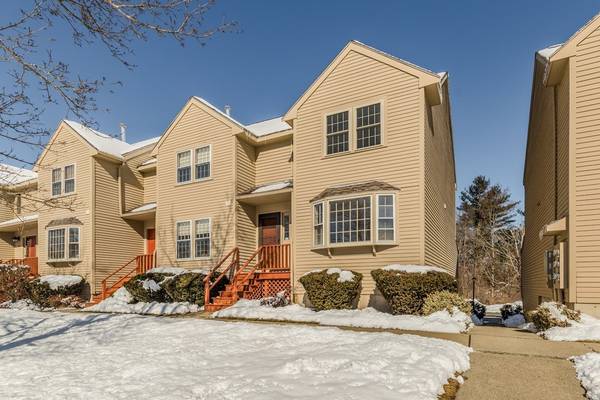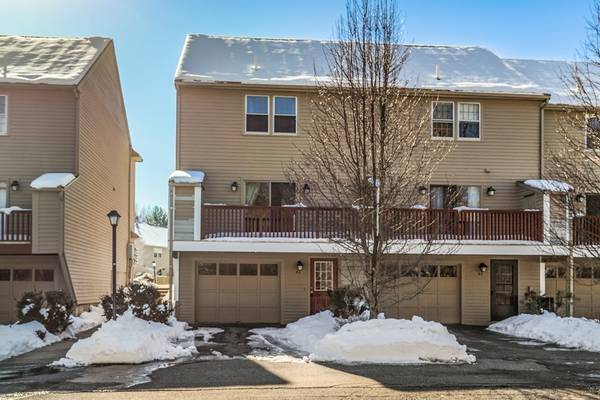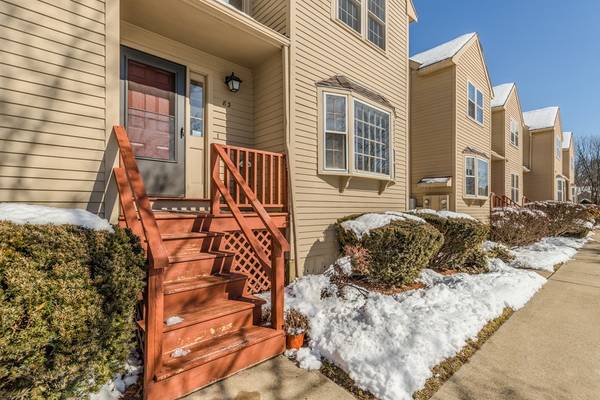For more information regarding the value of a property, please contact us for a free consultation.
83 Quail Run #83 Tewksbury, MA 01876
Want to know what your home might be worth? Contact us for a FREE valuation!

Our team is ready to help you sell your home for the highest possible price ASAP
Key Details
Sold Price $342,000
Property Type Condo
Sub Type Condominium
Listing Status Sold
Purchase Type For Sale
Square Footage 1,212 sqft
Price per Sqft $282
MLS Listing ID 72462028
Sold Date 04/16/19
Bedrooms 2
Full Baths 1
Half Baths 1
HOA Fees $295
HOA Y/N true
Year Built 1984
Annual Tax Amount $3,865
Tax Year 2019
Lot Size 100 Sqft
Property Description
Gorgeous townhouse style condo at Quail Run...end unit!. Enjoy a low-maintenance lifestyle that offers a perfect blend of privacy, with a neighborhood feel! Tremendous location close to all of the best amenities. Custom kitchen with upgraded cabinets, granite countertops and stainless steel appliances. Spacious living room with sliders to a deck and formal dining room with gleaming hardwood floors, plus a half bath. Wonderful front-to-back master suite with two closets. Large second bedroom with walk in closet, additional full bath and laundry room complete the second floor. A great floor plan for both formal and informal entertaining. Full, unfinished, basement for storage and/or potential future expansion, plus a one car garage!!
Location
State MA
County Middlesex
Zoning MFD
Direction North Street to Quail Run
Rooms
Primary Bedroom Level Second
Dining Room Flooring - Hardwood
Kitchen Countertops - Stone/Granite/Solid, Countertops - Upgraded, Open Floorplan, Remodeled, Stainless Steel Appliances
Interior
Heating Forced Air, Natural Gas
Cooling Central Air
Flooring Tile, Carpet, Hardwood
Appliance Range, Dishwasher, Microwave, Refrigerator, Utility Connections for Electric Range
Laundry Second Floor, In Unit
Exterior
Garage Spaces 1.0
Community Features Shopping, Medical Facility, Laundromat, Highway Access, House of Worship, Public School
Utilities Available for Electric Range
Roof Type Shingle
Total Parking Spaces 1
Garage Yes
Building
Story 2
Sewer Public Sewer
Water Public
Others
Pets Allowed Breed Restrictions
Senior Community false
Acceptable Financing Contract
Listing Terms Contract
Pets Allowed Breed Restrictions
Read Less
Bought with Gary Cieplik • RE/MAX Encore



