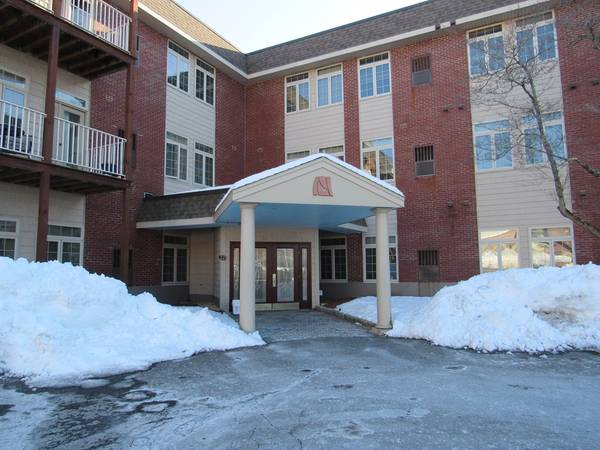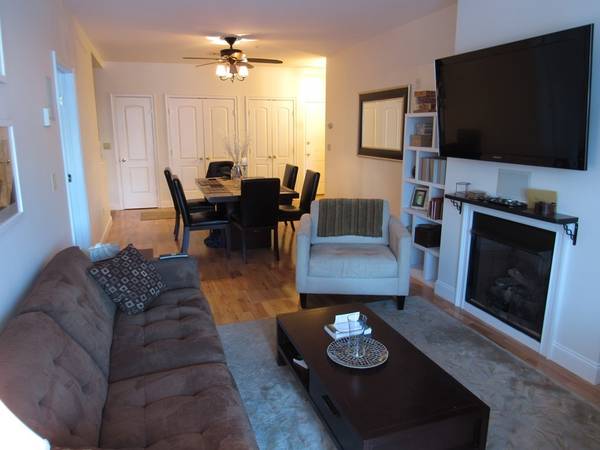For more information regarding the value of a property, please contact us for a free consultation.
40 Heather St #302 Beverly, MA 01915
Want to know what your home might be worth? Contact us for a FREE valuation!

Our team is ready to help you sell your home for the highest possible price ASAP
Key Details
Sold Price $325,000
Property Type Condo
Sub Type Condominium
Listing Status Sold
Purchase Type For Sale
Square Footage 1,090 sqft
Price per Sqft $298
MLS Listing ID 72463348
Sold Date 04/30/19
Bedrooms 2
Full Baths 2
HOA Fees $404/mo
HOA Y/N true
Year Built 1970
Annual Tax Amount $3,738
Tax Year 2019
Property Description
Welcome Home! This meticulously maintained condo is ready for it's new owner! Bright, top level end unit in the Montserrat Condominiums. Offering updated kitchen with granite counters and stainless steel appliances, under cabinet lighting, open-concept dining and living rooms with gleaming hardwood floors, gas fireplace, 5 way surround sound with amplifier, slider that leads to a 5 1/2 x 15 deck, in-unit generous laundry room, master bedroom with walk-in closet, master bath with Jacuzzi tub, central air, freshly painted main rooms, plenty of storage space in the unit plus an additional storage room in the same level. This complex offers a private stadium seating movie theater with 20 plus seats, elevators, massive community room with outdoor patio and grill to host your activities, pool table with ping pong, exercise room, camera entry security system and much more! Short distance to the Montserrat Train Station, quick access to route 128. OPEN HOUSE HAS BEEN CANCELLED
Location
State MA
County Essex
Zoning RMD
Direction Herrick St to Heather St
Rooms
Dining Room Ceiling Fan(s), Flooring - Hardwood, Open Floorplan
Kitchen Ceiling Fan(s), Flooring - Stone/Ceramic Tile, Pantry, Countertops - Stone/Granite/Solid, Countertops - Upgraded, Cabinets - Upgraded
Interior
Interior Features Wired for Sound
Heating Forced Air, Natural Gas
Cooling Central Air
Flooring Wood, Tile, Carpet, Hardwood
Fireplaces Number 1
Fireplaces Type Living Room
Appliance Range, Dishwasher, Disposal, Microwave, Refrigerator, Washer, Dryer, Gas Water Heater, Utility Connections for Gas Range
Laundry Flooring - Stone/Ceramic Tile, Electric Dryer Hookup, Washer Hookup, In Unit
Exterior
Exterior Feature Garden, Professional Landscaping
Community Features Medical Facility, Highway Access
Utilities Available for Gas Range
Waterfront Description Beach Front, Ocean
Total Parking Spaces 2
Garage No
Waterfront Description Beach Front, Ocean
Building
Story 1
Sewer Public Sewer
Water Public
Others
Pets Allowed Breed Restrictions
Pets Allowed Breed Restrictions
Read Less
Bought with Bethany Carr • Coldwell Banker Residential Brokerage - Beverly



