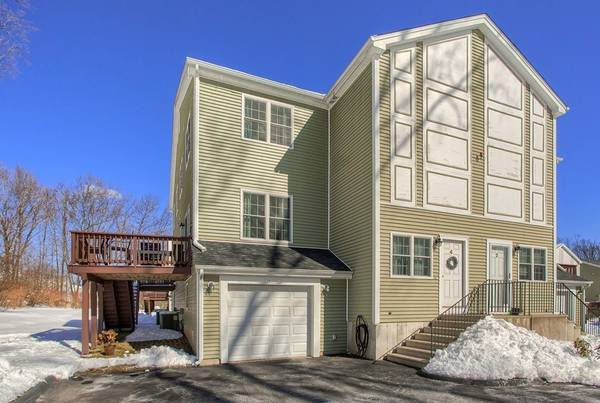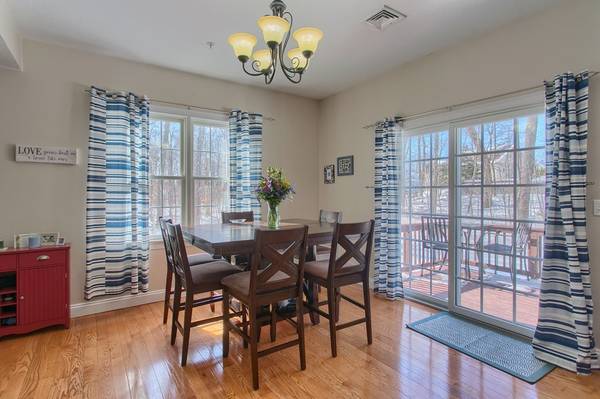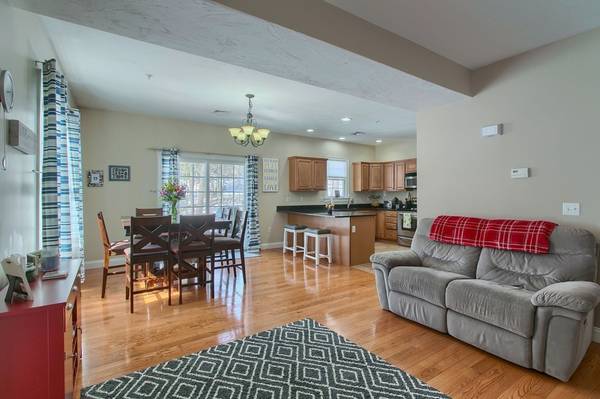For more information regarding the value of a property, please contact us for a free consultation.
4 Knotts St #4 Hudson, MA 01749
Want to know what your home might be worth? Contact us for a FREE valuation!

Our team is ready to help you sell your home for the highest possible price ASAP
Key Details
Sold Price $332,500
Property Type Condo
Sub Type Condominium
Listing Status Sold
Purchase Type For Sale
Square Footage 1,354 sqft
Price per Sqft $245
MLS Listing ID 72464196
Sold Date 05/29/19
Bedrooms 2
Full Baths 2
Half Baths 1
HOA Fees $295/mo
HOA Y/N true
Year Built 2007
Annual Tax Amount $4,330
Tax Year 2018
Property Description
Meticulously maintained 2BDM, 2.5 bath end unit townhome situated in a secluded neighborhood is ready for its new owner! This end-unit townhouse offers views of foliage and privacy while enjoying time on your deck. Gleaming hardwood floors can be found throughout the living room and dining room as well as a gas fireplace for ambiance and warmth in the winter months. Enjoy cooking and entertaining in the large kitchen which features granite counter tops, stainless steel appliances, large maple cabinets, and a breakfast nook. Convenient 2nd-floor laundry with stackable washer/dryer. Master bedroom has vaulted ceilings, master bathroom, and a large walk-in closet. Finished basement, 1 car garage, deck, gas heat, central air, & plenty of storage and closet space. Minutes to 495, access to the rail trail, and Hudson's trendy downtown!"
Location
State MA
County Middlesex
Zoning Res
Direction Main St. to Tower St. to Knotts. Last Unit on end.
Rooms
Family Room Closet, Flooring - Wall to Wall Carpet, Exterior Access, Recessed Lighting
Primary Bedroom Level Second
Dining Room Flooring - Hardwood, Balcony / Deck, Deck - Exterior, Open Floorplan, Slider
Kitchen Bathroom - Half, Flooring - Stone/Ceramic Tile, Pantry, Countertops - Stone/Granite/Solid, Recessed Lighting, Stainless Steel Appliances
Interior
Heating Forced Air, Natural Gas
Cooling Central Air
Flooring Tile, Carpet, Hardwood
Fireplaces Number 1
Fireplaces Type Living Room
Appliance Range, Dishwasher, Microwave, Washer, Dryer, Gas Water Heater, Tank Water Heater, Utility Connections for Gas Range, Utility Connections for Gas Oven, Utility Connections for Gas Dryer
Laundry Gas Dryer Hookup, Washer Hookup, Second Floor, In Unit
Exterior
Garage Spaces 1.0
Community Features Shopping, Highway Access
Utilities Available for Gas Range, for Gas Oven, for Gas Dryer, Washer Hookup
Roof Type Shingle
Total Parking Spaces 2
Garage Yes
Building
Story 3
Sewer Public Sewer
Water Public
Schools
Elementary Schools Mulready
Middle Schools Quinn
High Schools Hudson
Others
Pets Allowed Breed Restrictions
Senior Community false
Acceptable Financing Contract
Listing Terms Contract
Pets Allowed Breed Restrictions
Read Less
Bought with Ciara Jones • Coldwell Banker Residential Brokerage - Natick



