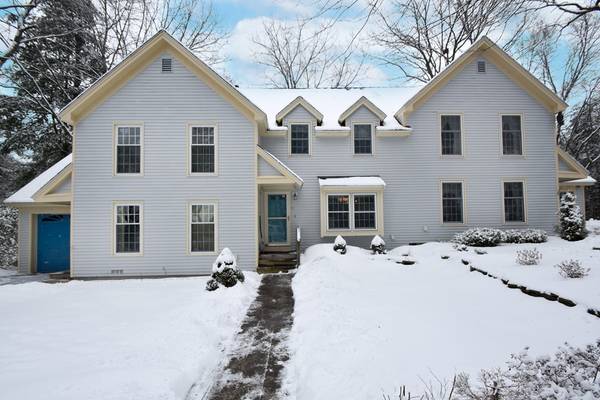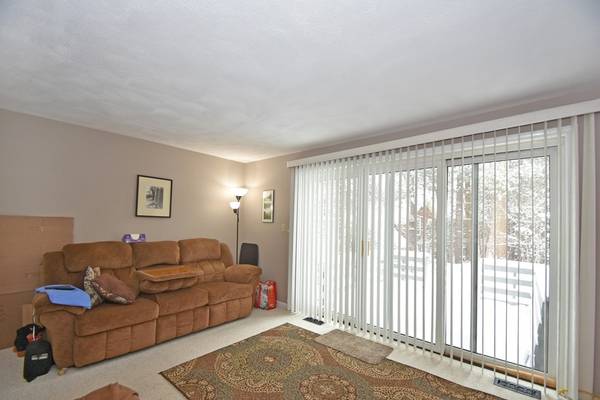For more information regarding the value of a property, please contact us for a free consultation.
111 Brigham Street #2B Hudson, MA 01749
Want to know what your home might be worth? Contact us for a FREE valuation!

Our team is ready to help you sell your home for the highest possible price ASAP
Key Details
Sold Price $275,000
Property Type Condo
Sub Type Condominium
Listing Status Sold
Purchase Type For Sale
Square Footage 1,194 sqft
Price per Sqft $230
MLS Listing ID 72464471
Sold Date 05/01/19
Bedrooms 2
Full Baths 1
Half Baths 1
HOA Fees $257/mo
HOA Y/N true
Year Built 1982
Annual Tax Amount $3,794
Tax Year 2018
Property Description
Stunning Townhome nestled in "Assabet Village" awaits new owners to fill it with memories! Galley style kitchen offers quartz countertops, tile backsplash, stainless steel appliances & plenty of cabinet space. Brightly lit dining area provides even more cabinet & countertop space & is great place for entertaining! Sun filled living room with wall to wall carpeting offers sliding doors leading you to the back. Escape to your master bedroom on the 2nd level, featuring vaulted ceilings, a large double closet & beautiful spiral staircase leading you to the loft – perfect for home office or sitting area! 2nd bedroom also offers tons of closet space & vaulted ceilings! Bring your ideas & finish the full basement for add'l living space! Central A/C! Private back deck looking out to the wooded backyard & 2 paved deeded parking spaces completes the package! Enjoy the Community Swimming Pool during those warm summer nights! Close to Major Hwys, Shopping, Restaurants & More! See this today!
Location
State MA
County Middlesex
Zoning R
Direction Chapin St to Brigham St
Rooms
Primary Bedroom Level Second
Dining Room Flooring - Laminate
Kitchen Flooring - Stone/Ceramic Tile, Countertops - Stone/Granite/Solid, Countertops - Upgraded, Stainless Steel Appliances
Interior
Interior Features Ceiling Fan(s), Cable Hookup, Loft
Heating Forced Air, Natural Gas
Cooling Central Air
Flooring Tile, Vinyl, Carpet, Wood Laminate, Flooring - Wall to Wall Carpet
Appliance Range, Dishwasher, Disposal, Microwave, Refrigerator, Washer, Dryer, Gas Water Heater, Tank Water Heater, Utility Connections for Electric Dryer
Laundry In Unit, Washer Hookup
Exterior
Pool Association, In Ground
Community Features Public Transportation, Shopping, Tennis Court(s), Park, Walk/Jog Trails, Golf, Laundromat, Bike Path, Highway Access, Public School, T-Station
Utilities Available for Electric Dryer, Washer Hookup
Roof Type Shingle
Total Parking Spaces 2
Garage No
Building
Story 3
Sewer Public Sewer
Water Public
Others
Pets Allowed Breed Restrictions
Pets Allowed Breed Restrictions
Read Less
Bought with Marcy Blocker • Coldwell Banker Residential Brokerage - Wellesley - Central St.



