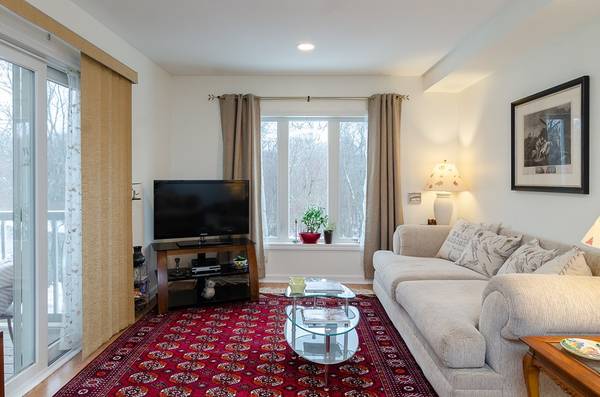For more information regarding the value of a property, please contact us for a free consultation.
2 Duck Pond Rd #121 Beverly, MA 01915
Want to know what your home might be worth? Contact us for a FREE valuation!

Our team is ready to help you sell your home for the highest possible price ASAP
Key Details
Sold Price $321,000
Property Type Condo
Sub Type Condominium
Listing Status Sold
Purchase Type For Sale
Square Footage 1,246 sqft
Price per Sqft $257
MLS Listing ID 72465100
Sold Date 04/18/19
Bedrooms 3
Full Baths 2
HOA Fees $371/mo
HOA Y/N true
Year Built 1985
Annual Tax Amount $3,099
Tax Year 2018
Property Description
Sophisticated, stylish and spacious townhouse at the Cherry Hill Condominiums! Main level includes renovated kitchen w stainless appliances, open living/dining area w sliding door to beautiful private balcony, a roomy bedroom with large closet and sliders to deck, and full bath, plus new laminate wood floors throughout. Upper level includes a good sized master bedroom, a second full bath, and a 3rd bedroom/office (no closet). Private in-unit laundry on the lowest level! Amenities include central air, parking for 2 cars, guest parking, secured entry and lovely wooded setting. Conveniently located close to 128, Beverly Golf & Tennis Club, area businesses, and train to Boston. Professionally managed by Crowninshield Mgmt. Corp, with ample reserves. FHA Approved. Great opportunity for owner occupant or investor. Open house Sat/Sun 12:30 - 2:30.
Location
State MA
County Essex
Zoning RSD
Direction Rt 128 to Exit 21/Trask Ln, left on Duck Pond, go to Cherry Hill Condos - U121 in bldg #2 on LEFT
Rooms
Primary Bedroom Level Second
Dining Room Flooring - Wood
Kitchen Countertops - Stone/Granite/Solid, Stainless Steel Appliances
Interior
Heating Forced Air, Electric
Cooling Central Air
Flooring Vinyl, Carpet, Hardwood, Flooring - Wall to Wall Carpet
Appliance Range, Dishwasher, Refrigerator, Washer, Dryer, ENERGY STAR Qualified Dryer, Electric Water Heater, Utility Connections for Electric Dryer
Laundry Electric Dryer Hookup, Washer Hookup, First Floor, In Unit
Exterior
Exterior Feature Professional Landscaping, Tennis Court(s)
Community Features Public Transportation, Shopping, Golf, Medical Facility, Highway Access, Private School, Public School, T-Station
Utilities Available for Electric Dryer, Washer Hookup
Waterfront Description Beach Front, Ocean, 1 to 2 Mile To Beach, Beach Ownership(Public)
Roof Type Rubber
Total Parking Spaces 2
Garage No
Waterfront Description Beach Front, Ocean, 1 to 2 Mile To Beach, Beach Ownership(Public)
Building
Story 2
Sewer Public Sewer
Water Public
Others
Pets Allowed Breed Restrictions
Pets Allowed Breed Restrictions
Read Less
Bought with Debbie Aminzadeh • J. Barrett & Company



