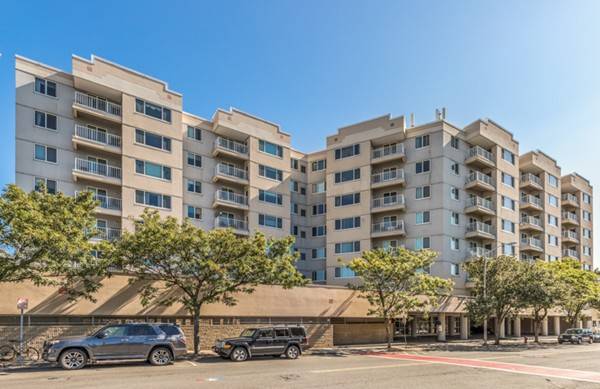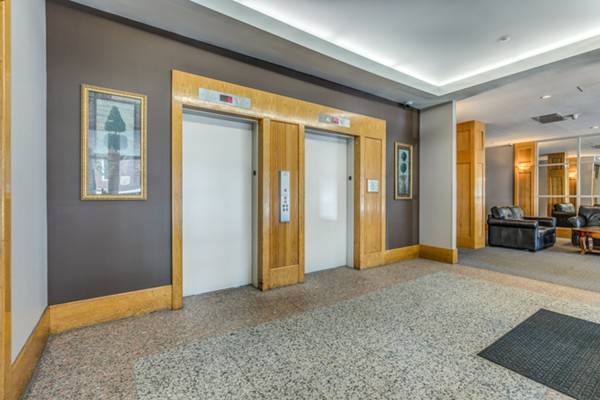For more information regarding the value of a property, please contact us for a free consultation.
30 Chelsea St #305 Everett, MA 02149
Want to know what your home might be worth? Contact us for a FREE valuation!

Our team is ready to help you sell your home for the highest possible price ASAP
Key Details
Sold Price $403,000
Property Type Condo
Sub Type Condominium
Listing Status Sold
Purchase Type For Sale
Square Footage 1,090 sqft
Price per Sqft $369
MLS Listing ID 72468242
Sold Date 04/30/19
Bedrooms 2
Full Baths 2
HOA Fees $313/mo
HOA Y/N true
Year Built 1985
Annual Tax Amount $4,238
Tax Year 2019
Property Description
DESIRABLE PARK PLAZA 2BR. 2 BATH CONDO!!! Spacious and well updated unit features open-concept layout, hardwood floors throughout, recessed lighting, laundry in unit, central heating and cooling, private balcony, large windows and plenty of customized closet space. Garage parking, extra storage, trash chute, bicycle area, guest and convenient on-street parking, two elevators, cozy building lobby and security entrance with intercom. Building offers a community room with kitchenette and large courtyard terrace for all your family gatherings and parties. Condo fee includes professional management, water/sewer, snow removal, storage, exterior maintenance and more. Conveniently located in the heart of Everett, close to shopping, restaurants, parks, schools, on bus routes and public transportation to Wellington Station, downtown Boston, and one mile from the new soon to be casino. Showings at the open house Saturday, March 23rd & Sunday March 24th 12pm-2pm & Monday March 25th 5pm-6pm
Location
State MA
County Middlesex
Zoning BD
Direction Broadway to Chelsea St.
Rooms
Primary Bedroom Level Third
Dining Room Flooring - Hardwood, Open Floorplan, Recessed Lighting
Kitchen Flooring - Laminate, Open Floorplan, Stainless Steel Appliances, Peninsula
Interior
Interior Features Closet, Open Floorplan, Entry Hall
Heating Forced Air, Heat Pump, Electric, Individual, Unit Control
Cooling Central Air, Heat Pump, Individual, Unit Control
Flooring Tile, Laminate, Hardwood, Flooring - Stone/Ceramic Tile
Appliance Range, Dishwasher, Disposal, Microwave, Refrigerator, Electric Water Heater, Tank Water Heater, Utility Connections for Electric Range, Utility Connections for Electric Oven, Utility Connections for Electric Dryer
Laundry Laundry Closet, Electric Dryer Hookup, Washer Hookup, Third Floor, In Unit
Exterior
Exterior Feature Balcony
Garage Spaces 1.0
Community Features Public Transportation, Shopping, Park, Walk/Jog Trails, Medical Facility, Laundromat, Bike Path, Highway Access, Public School, T-Station
Utilities Available for Electric Range, for Electric Oven, for Electric Dryer, Washer Hookup
Roof Type Rubber
Garage Yes
Building
Story 1
Sewer Public Sewer
Water Public
Schools
Elementary Schools Sumner Whittier
High Schools Everett High
Read Less
Bought with Bonnie Lai • RE/MAX Unlimited



