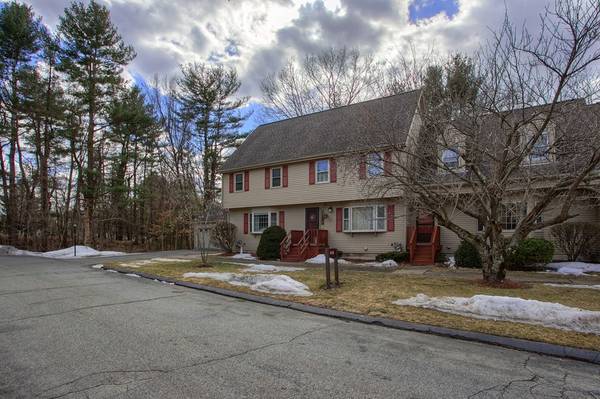For more information regarding the value of a property, please contact us for a free consultation.
32 Quail Run #32 Tewksbury, MA 01876
Want to know what your home might be worth? Contact us for a FREE valuation!

Our team is ready to help you sell your home for the highest possible price ASAP
Key Details
Sold Price $365,000
Property Type Condo
Sub Type Condominium
Listing Status Sold
Purchase Type For Sale
Square Footage 1,352 sqft
Price per Sqft $269
MLS Listing ID 72468321
Sold Date 05/15/19
Bedrooms 2
Full Baths 1
Half Baths 1
HOA Fees $354/mo
HOA Y/N true
Year Built 1984
Annual Tax Amount $5,165
Tax Year 2019
Lot Size 100 Sqft
Property Description
Arguably one of the nicest townhouses in Patten Green! Main level features an open concept kitchen/living room/dining room with beautiful maple flooring throughout. The gorgeous renovated kitchen includes ivory cabinets (lots of them!), granite countertops (stunning!), and stainless steel appliances. Spacious living and dining areas with crown moulding. Dining area opens to a deck overlooking a wooded area for maximum privacy and quietude. A renovated 1/2 bath completes the main level. Second level features a huge master bedroom with enough space for a sitting area and 2 closets, a large second bedroom with 2 closets, and a beautifully renovated full bath with tiled bath/shower. Finished basement currently used as an office and exercise space, but would also make a great family room. This townhouse is perfectly situated at the end of a road for minimal traffic, and is close to visitor parking. A one car garage is also included. First showings Sat/Sun 12-2!
Location
State MA
County Middlesex
Area North Tewksbury
Zoning MFD
Direction Rte 38 to North St to Quail Run or Rte 133 to North St to Quail Run
Rooms
Family Room Closet, Flooring - Wall to Wall Carpet, Exterior Access
Primary Bedroom Level Second
Dining Room Flooring - Hardwood, Deck - Exterior, Exterior Access, Open Floorplan, Crown Molding
Kitchen Flooring - Hardwood, Countertops - Stone/Granite/Solid, Breakfast Bar / Nook, Cabinets - Upgraded, Deck - Exterior, Exterior Access, Remodeled, Stainless Steel Appliances, Gas Stove, Crown Molding
Interior
Heating Forced Air, Natural Gas
Cooling Central Air
Flooring Tile, Carpet, Hardwood
Appliance Range, Dishwasher, Microwave, Refrigerator, Utility Connections for Electric Range
Laundry In Unit
Exterior
Exterior Feature Professional Landscaping
Garage Spaces 1.0
Community Features Public Transportation, Shopping, Tennis Court(s), Park, Stable(s), Golf, Medical Facility, Laundromat, Highway Access, House of Worship, Public School
Utilities Available for Electric Range
Roof Type Shingle
Total Parking Spaces 1
Garage Yes
Building
Story 2
Sewer Public Sewer
Water Public
Schools
Elementary Schools Multiple
Middle Schools Wynn
High Schools Tmhs/Shawsheen
Others
Pets Allowed Breed Restrictions
Pets Allowed Breed Restrictions
Read Less
Bought with Kate Swenson • William Raveis R.E. & Home Services



