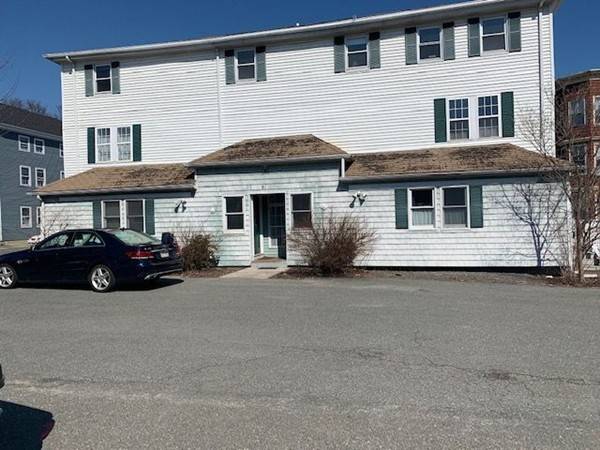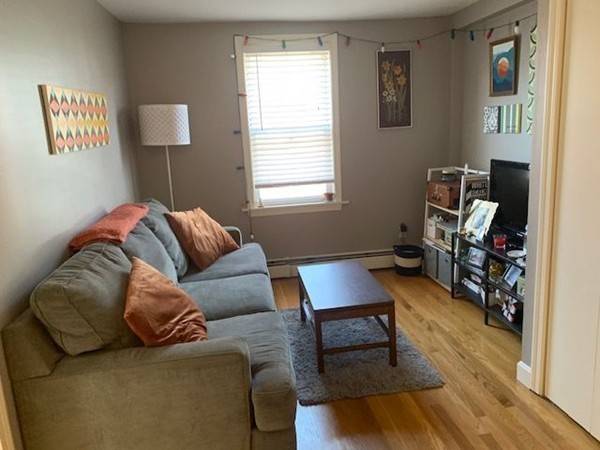For more information regarding the value of a property, please contact us for a free consultation.
81 Cabot #2F Beverly, MA 01915
Want to know what your home might be worth? Contact us for a FREE valuation!

Our team is ready to help you sell your home for the highest possible price ASAP
Key Details
Sold Price $149,000
Property Type Condo
Sub Type Condominium
Listing Status Sold
Purchase Type For Sale
Square Footage 392 sqft
Price per Sqft $380
MLS Listing ID 72468879
Sold Date 05/20/19
Style Other (See Remarks)
Bedrooms 1
Full Baths 1
HOA Fees $181/mo
HOA Y/N true
Year Built 1910
Annual Tax Amount $1,445
Tax Year 2019
Property Description
This bright and cheery one bedroom condominium has hardwood floors throughout. The current owner has upgraded the kitchen counters, and upgraded the bathroom. The unit is conveniently located in downtown Beverly where you can walk to the train, walk to beaches and to restaurants. Although just under 400 square feet the layout of the unit is very efficient, there is sufficient counter space in the kitchen and an area for a kitchen table. The condo fee includes heat, hot water and water and sewer so the only utility you pay is the electric. Come see this darling condo and make it your new home. The cost of living in this condo will be less than rent would be for a comparable unit. With 10% down your Principal and Interest will be less than $600. and the taxes and condo tee are $302. so total payment is approximately $902.
Location
State MA
County Essex
Zoning CC
Direction Route 1 A to Cabot Street go towards downtown Beverly
Rooms
Primary Bedroom Level Second
Kitchen Flooring - Hardwood, Dining Area, Countertops - Upgraded
Interior
Interior Features High Speed Internet
Heating Central, Natural Gas, Common
Cooling Window Unit(s)
Flooring Hardwood
Appliance Range, Refrigerator, Gas Water Heater, Utility Connections for Electric Range, Utility Connections for Electric Oven
Exterior
Exterior Feature Garden
Community Features Public Transportation, Shopping, Park, Walk/Jog Trails, Stable(s), Golf, Medical Facility, Laundromat, Bike Path, Conservation Area, Highway Access, House of Worship, Marina, Private School, Public School, T-Station, University
Utilities Available for Electric Range, for Electric Oven
Waterfront Description Beach Front, Ocean, 1/2 to 1 Mile To Beach, Beach Ownership(Public)
Roof Type Shingle
Total Parking Spaces 1
Garage No
Waterfront Description Beach Front, Ocean, 1/2 to 1 Mile To Beach, Beach Ownership(Public)
Building
Story 1
Sewer Public Sewer
Water Public
Architectural Style Other (See Remarks)
Others
Pets Allowed Breed Restrictions
Senior Community false
Pets Allowed Breed Restrictions
Read Less
Bought with Dan Clucas • Cottage Hill Real Estate



