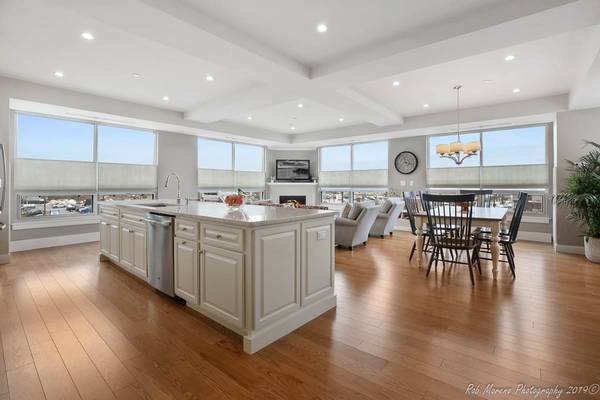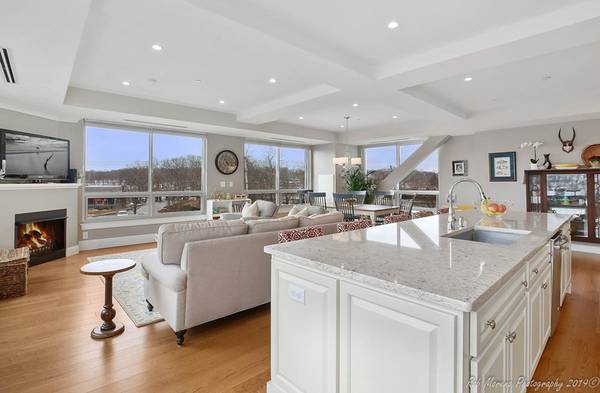For more information regarding the value of a property, please contact us for a free consultation.
201 Elliott St #300 Beverly, MA 01915
Want to know what your home might be worth? Contact us for a FREE valuation!

Our team is ready to help you sell your home for the highest possible price ASAP
Key Details
Sold Price $674,900
Property Type Condo
Sub Type Condominium
Listing Status Sold
Purchase Type For Sale
Square Footage 2,127 sqft
Price per Sqft $317
MLS Listing ID 72469243
Sold Date 06/13/19
Bedrooms 3
Full Baths 2
HOA Fees $778
HOA Y/N true
Year Built 2015
Annual Tax Amount $8,017
Tax Year 2019
Property Description
Most sq ft currently avail! 3 bdrm/2 ba condo in sought after Elliott Landing. 1 of only 7 this size in the complex this unit is in Pristine, move in condition boasting wonderful floor plan with many Upgrades including kitchen w/12-ft island, high-end appliances w/builtin Keurig Coffee maker in fridge, 5 burner gas stove, double oven, convection microwave & composite decking on balcony. Sellers have also added Custom bookshelves/builtins & invested in top-down/bottom-up shades for Expansive Windows in the Open Concept main living area, allowing for choices in how much one basks in the abundance of Natural Light & enjoys Views of the Cityscape. Amenities include common Entertaining space, bonus rooms for exercise, billards & library, climate controlled Storage unit, & areas for bikes & Kayaks. Outside Stroll along the Bass River, Shoe Pond, or doggie area, have a BBQ & sit by the fire pit in the courtyard & enjoy the Convenience of Train, Shops, Restaurants & Offices
Location
State MA
County Essex
Zoning IG
Direction CABOT OR RT. 62 TO ELLIOTT STREET. GO TO FRONT ENTRANCE, ENTER 300 & PRESS GREEN BELL ON THE BUZZER.
Rooms
Primary Bedroom Level Main
Dining Room Flooring - Hardwood, Window(s) - Picture, Open Floorplan, Recessed Lighting
Kitchen Flooring - Hardwood, Window(s) - Picture, Dining Area, Countertops - Stone/Granite/Solid, Countertops - Upgraded, Kitchen Island, Cabinets - Upgraded, Open Floorplan, Recessed Lighting, Stainless Steel Appliances, Gas Stove, Lighting - Pendant
Interior
Interior Features Internet Available - Unknown
Heating Forced Air, Natural Gas
Cooling Central Air
Flooring Wood, Carpet
Fireplaces Number 1
Fireplaces Type Living Room
Appliance Dishwasher, Disposal, Microwave, Countertop Range, Refrigerator, Washer, Dryer, Range Hood, Gas Water Heater, Water Heater, Plumbed For Ice Maker, Utility Connections for Gas Range, Utility Connections for Gas Oven, Utility Connections for Electric Dryer
Laundry Main Level, Walk-in Storage, First Floor, In Unit, Washer Hookup
Exterior
Exterior Feature Balcony, Decorative Lighting, Garden, Professional Landscaping, Sprinkler System
Garage Spaces 1.0
Fence Fenced
Community Features Public Transportation, Shopping, Pool, Tennis Court(s), Park, Walk/Jog Trails, Golf, Medical Facility, Laundromat, Bike Path, Highway Access, House of Worship, Marina, Private School, Public School, T-Station, University
Utilities Available for Gas Range, for Gas Oven, for Electric Dryer, Washer Hookup, Icemaker Connection
Waterfront Description Beach Front, Ocean, Walk to, 1/2 to 1 Mile To Beach, Beach Ownership(Public)
View Y/N Yes
View City
Roof Type Rubber
Total Parking Spaces 2
Garage Yes
Waterfront Description Beach Front, Ocean, Walk to, 1/2 to 1 Mile To Beach, Beach Ownership(Public)
Building
Story 1
Sewer Public Sewer, Other
Water Public
Schools
Elementary Schools Beverly
Middle Schools Beverly
High Schools Beverly
Others
Pets Allowed Breed Restrictions
Senior Community false
Acceptable Financing Contract
Listing Terms Contract
Pets Allowed Breed Restrictions
Read Less
Bought with Mary Rossi • Coldwell Banker Residential Brokerage - Topsfield



