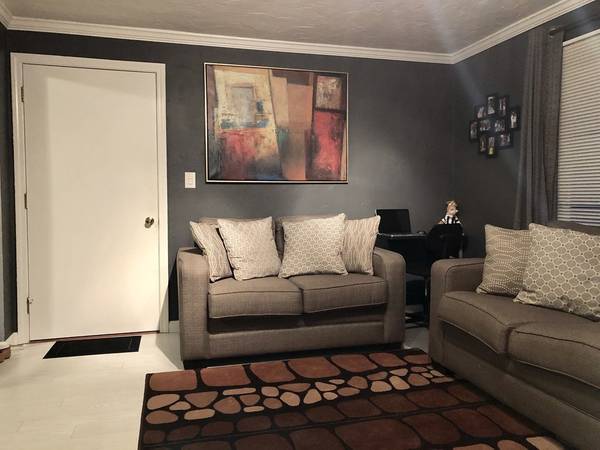For more information regarding the value of a property, please contact us for a free consultation.
125 Chapin Rd #2G Hudson, MA 01749
Want to know what your home might be worth? Contact us for a FREE valuation!

Our team is ready to help you sell your home for the highest possible price ASAP
Key Details
Sold Price $225,000
Property Type Condo
Sub Type Condominium
Listing Status Sold
Purchase Type For Sale
Square Footage 822 sqft
Price per Sqft $273
MLS Listing ID 72471312
Sold Date 06/14/19
Bedrooms 2
Full Baths 1
Half Baths 1
HOA Fees $196/mo
HOA Y/N true
Year Built 1983
Annual Tax Amount $3,019
Tax Year 2018
Property Description
Why pay rent when you can own? Welcome to this spacious 2 bedroom, 1.5 bath second floor condo at Riverside Estates. Freshly painted, bright and sunny open concept living room features bay window and closet for extra storage. Large kitchen has lots of counter space, dining area, pantry closet and all appliances are included. Master bedroom suite has a walk-in closet and half bath. Good sized second bedroom. Brand new floor throughout. Laundry in unit. Over sized one car garage on basement level with plenty of room for a work area and storage. Shopping plazas in all directions! Nice walk to town center with several great restaurants. Walk to high school. Great location for commuting conveniently located near 290 and 495. Perfect alternative to renting!
Location
State MA
County Middlesex
Direction Park to Brigham to Chapin
Rooms
Primary Bedroom Level First
Kitchen Flooring - Stone/Ceramic Tile, Dining Area, Gas Stove, Crown Molding
Interior
Heating Forced Air, Natural Gas
Cooling Central Air
Flooring Tile, Laminate
Appliance Range, Dishwasher, Refrigerator, Washer, Dryer, Gas Water Heater, Tank Water Heater, Utility Connections for Gas Range, Utility Connections for Gas Dryer
Laundry First Floor, In Unit, Washer Hookup
Exterior
Garage Spaces 1.0
Community Features Shopping, Park, Walk/Jog Trails, Public School
Utilities Available for Gas Range, for Gas Dryer, Washer Hookup
Total Parking Spaces 1
Garage Yes
Building
Story 1
Sewer Public Sewer
Water Public
Others
Pets Allowed No
Pets Allowed No
Read Less
Bought with Joan Fallon • DCU Realty - Marlboro



