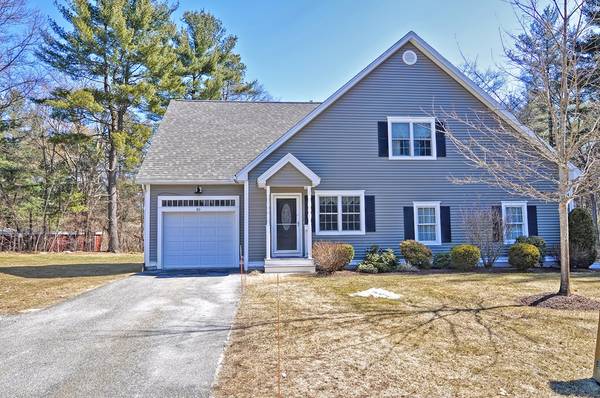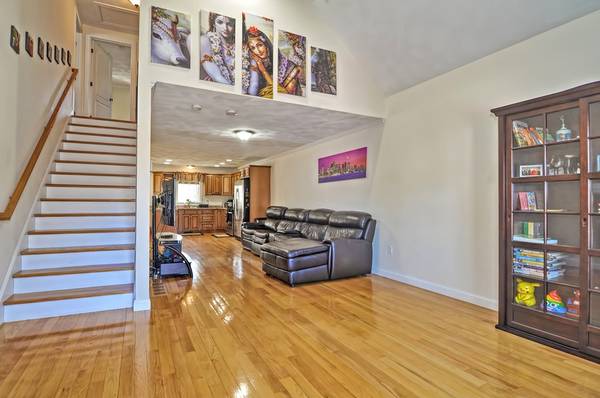For more information regarding the value of a property, please contact us for a free consultation.
80 Winter Ln #8 Tewksbury, MA 01876
Want to know what your home might be worth? Contact us for a FREE valuation!

Our team is ready to help you sell your home for the highest possible price ASAP
Key Details
Sold Price $435,000
Property Type Condo
Sub Type Condominium
Listing Status Sold
Purchase Type For Sale
Square Footage 2,241 sqft
Price per Sqft $194
MLS Listing ID 72472118
Sold Date 05/20/19
Bedrooms 2
Full Baths 2
Half Baths 1
HOA Fees $360/mo
HOA Y/N true
Year Built 2008
Annual Tax Amount $6,805
Tax Year 2019
Lot Size 100 Sqft
Property Description
Welcome home to a slice of Tewksbury's best living. You will enjoy the peace and quiet of living on this cozy cul-de-sac. Conveniently located just minutes from major arteries to Rt.93 with shopping, restaurants, golf and tennis courts! This home is perfect for anyone looking for refined living, wide open floor plan and generously sized bedrooms with custom closets. This well maintained "move in ready" home was built in 2008. Granite and stainless steel kitchen leads to the Dining room and your private outdoor living space complete with a deck. Expansive 2 bedroom, 2.5 Bath Duplex style condo with a rear deck, and 2241 sq.ft. of living space waiting for you to make it your own. Gleaming hardwoods with tiled bath floors and wall to wall carpet in this fully finished basement. Master bath offers a full sized shower, and the second bath is outfitted with a full size tub / shower combo. Attached Garage allows convenient entry to the kitchen. Forced hot air with central AC
Location
State MA
County Middlesex
Zoning CDD
Direction Shawsheen St to Winter Ln
Rooms
Primary Bedroom Level Second
Dining Room Flooring - Wood, Balcony / Deck
Kitchen Flooring - Wood, Countertops - Stone/Granite/Solid
Interior
Interior Features Game Room, Play Room
Heating Forced Air, Natural Gas
Cooling Central Air
Flooring Wood, Tile, Carpet, Flooring - Wall to Wall Carpet
Appliance Range, Dishwasher, Disposal, Refrigerator, Gas Water Heater, Utility Connections for Gas Range
Laundry In Unit
Exterior
Exterior Feature Professional Landscaping
Garage Spaces 1.0
Community Features Public Transportation, Shopping, Tennis Court(s), Golf, Medical Facility, Laundromat, Highway Access, House of Worship, T-Station
Utilities Available for Gas Range
Roof Type Shingle
Total Parking Spaces 2
Garage Yes
Building
Story 3
Sewer Public Sewer
Water Public
Others
Pets Allowed Breed Restrictions
Senior Community false
Pets Allowed Breed Restrictions
Read Less
Bought with Praful Thakkar • LAER Realty Partners



