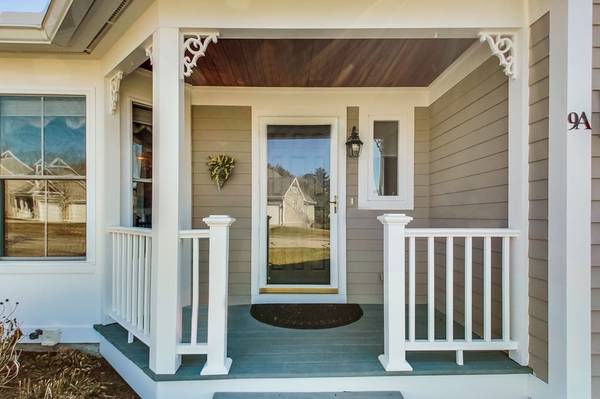For more information regarding the value of a property, please contact us for a free consultation.
9 Autumn Dr #A Hudson, MA 01749
Want to know what your home might be worth? Contact us for a FREE valuation!

Our team is ready to help you sell your home for the highest possible price ASAP
Key Details
Sold Price $399,900
Property Type Condo
Sub Type Condominium
Listing Status Sold
Purchase Type For Sale
Square Footage 1,833 sqft
Price per Sqft $218
MLS Listing ID 72477924
Sold Date 05/15/19
Bedrooms 2
Full Baths 2
Half Baths 1
HOA Fees $386/mo
HOA Y/N true
Year Built 2003
Annual Tax Amount $5,773
Tax Year 2018
Property Description
Nothing to do here but move right in! Rare offering for this complex of an end unit with full 2 car garage. Home features multiple upgrades including new Hardwood Flooring throughout much of the mail level; Granite Counters in the kitchen; fresh paint throughout and much more. This well maintained and well managed complex is one of Hudson's most sought after active adult communities; offering quick access to major highways and a short drive to Metrowest's most disscussed "Foodie" destinations with a thriving dining scene and more new restaurants on the way. Don't just downsize to a run of the mill town home. Downsize to a place that will offer you the lifestyle you've worked so hard for. Come visit us today!
Location
State MA
County Middlesex
Zoning Res
Direction Technology Drive to Reed Road to Autumn Drive
Rooms
Primary Bedroom Level First
Dining Room Flooring - Hardwood
Kitchen Flooring - Stone/Ceramic Tile, Countertops - Stone/Granite/Solid, Recessed Lighting
Interior
Interior Features Central Vacuum
Heating Forced Air, Natural Gas
Cooling Central Air
Flooring Tile, Carpet, Hardwood
Fireplaces Number 1
Fireplaces Type Living Room
Appliance Range, Dishwasher, Microwave, Refrigerator, Utility Connections for Electric Range
Laundry First Floor, In Unit
Exterior
Garage Spaces 2.0
Community Features Public Transportation, Shopping, Pool, Tennis Court(s), Park, Walk/Jog Trails, Golf, Medical Facility, Laundromat, Bike Path, Conservation Area, Highway Access, House of Worship, Public School, Adult Community
Utilities Available for Electric Range
Waterfront Description Beach Front, 1 to 2 Mile To Beach
Roof Type Shingle
Total Parking Spaces 2
Garage Yes
Waterfront Description Beach Front, 1 to 2 Mile To Beach
Building
Story 2
Sewer Public Sewer
Water Public
Others
Pets Allowed Breed Restrictions
Senior Community true
Acceptable Financing Contract
Listing Terms Contract
Pets Allowed Breed Restrictions
Read Less
Bought with Aura Gauthier • ERA Key Realty Services - Distinctive Group



