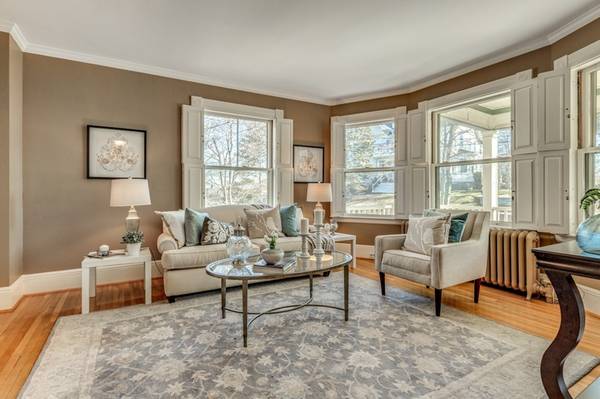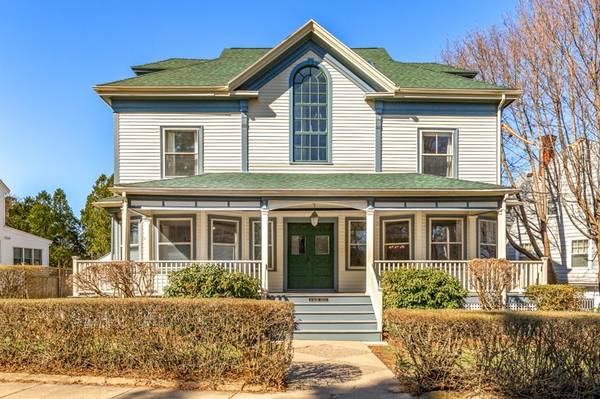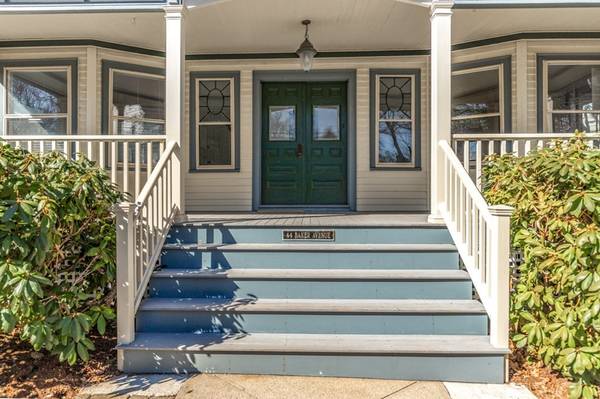For more information regarding the value of a property, please contact us for a free consultation.
44 Baker Ave #1 Beverly, MA 01915
Want to know what your home might be worth? Contact us for a FREE valuation!

Our team is ready to help you sell your home for the highest possible price ASAP
Key Details
Sold Price $469,000
Property Type Condo
Sub Type Condominium
Listing Status Sold
Purchase Type For Sale
Square Footage 1,637 sqft
Price per Sqft $286
MLS Listing ID 72486671
Sold Date 06/14/19
Bedrooms 3
Full Baths 2
Half Baths 1
HOA Fees $280/mo
HOA Y/N true
Year Built 1920
Annual Tax Amount $4,717
Tax Year 2019
Property Description
Location! Location! Set atop beautiful Prospect Hill, this gracious sun filled townhome is meticulous in converted Victorian offering a great single family alternative with elegant living. Ideally located close to ocean beaches/parks, commuter rail, shopping & a bevy of fabulous restaurants downtown. The first floor has an open sophisticated flow with a wonderful blend of old world charm and modern function including gleaming hardwood floors, tier on tier shutters, glass front cabinets, high ceilings & crown moldings. The splendid formal living room opens to F/P'd dining room that blends in to kitchen with an island, large pantry, 1/2 bath & mud room. The gracious stairway leads to the master bedroom, two additional large bedrooms, full bath with double vanity, linen closet & huge storage closet. Lower level is completely finished with family room, wet bar, office, full bath & laundry area. Other amenities include garage space, large covered front porch & brand new roof March 2019.
Location
State MA
County Essex
Zoning R10
Direction Cabot St to Columbus Ave, top of hill Stop sign becomes Baker Ave - 1st house on right
Rooms
Family Room Bathroom - Full, Flooring - Wall to Wall Carpet, Wet Bar, Recessed Lighting
Primary Bedroom Level Second
Dining Room Closet/Cabinets - Custom Built, Flooring - Hardwood, Lighting - Overhead, Crown Molding
Kitchen Bathroom - Half, Flooring - Stone/Ceramic Tile, Pantry, Kitchen Island, Cable Hookup, Exterior Access, Recessed Lighting, Gas Stove
Interior
Interior Features Recessed Lighting, Office
Heating Natural Gas
Cooling None
Flooring Tile, Carpet, Hardwood, Flooring - Wall to Wall Carpet
Fireplaces Number 1
Fireplaces Type Dining Room
Appliance Range, Dishwasher, Refrigerator, Gas Water Heater, Utility Connections for Gas Range, Utility Connections for Electric Dryer
Laundry In Basement, In Unit, Washer Hookup
Exterior
Garage Spaces 1.0
Community Features Public Transportation, Shopping, Park, Golf, Medical Facility, Highway Access, House of Worship, Marina, Private School, Public School, T-Station
Utilities Available for Gas Range, for Electric Dryer, Washer Hookup
Waterfront Description Beach Front, Beach Access, Ocean, Walk to, 1 to 2 Mile To Beach, Beach Ownership(Public)
Roof Type Shingle
Total Parking Spaces 1
Garage Yes
Waterfront Description Beach Front, Beach Access, Ocean, Walk to, 1 to 2 Mile To Beach, Beach Ownership(Public)
Building
Story 2
Sewer Public Sewer
Water Public
Schools
Middle Schools Beverly Middle
High Schools Beverly High
Others
Pets Allowed Breed Restrictions
Pets Allowed Breed Restrictions
Read Less
Bought with Mandy Sheriff • J. Barrett & Company



