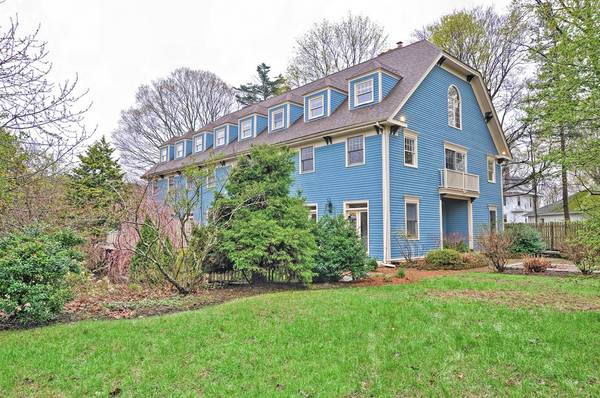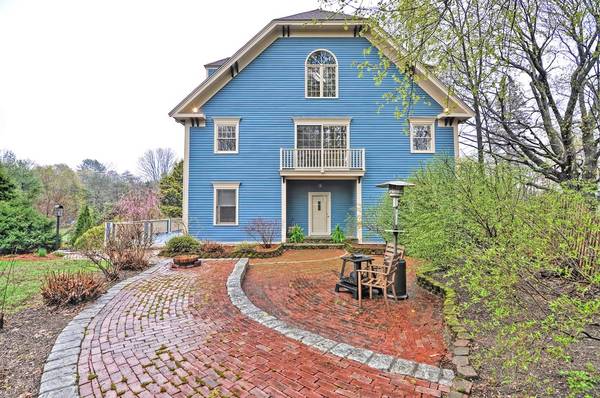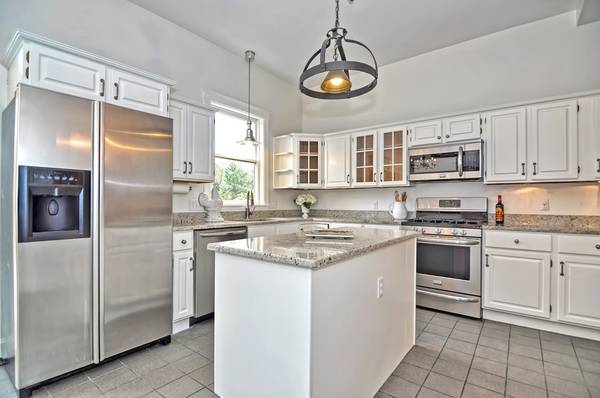For more information regarding the value of a property, please contact us for a free consultation.
324 South St #324 Wrentham, MA 02093
Want to know what your home might be worth? Contact us for a FREE valuation!

Our team is ready to help you sell your home for the highest possible price ASAP
Key Details
Sold Price $485,000
Property Type Condo
Sub Type Condominium
Listing Status Sold
Purchase Type For Sale
Square Footage 3,794 sqft
Price per Sqft $127
MLS Listing ID 72488371
Sold Date 06/28/19
Bedrooms 4
Full Baths 3
Half Baths 1
HOA Fees $150/mo
HOA Y/N true
Year Built 1987
Annual Tax Amount $6,244
Tax Year 2018
Lot Size 1.170 Acres
Acres 1.17
Property Description
Wow!!! will be the word that comes to mind when you view this incredible barn restoration. Come see this beautifully preserved piece of architectural history with all of your modern day amenities. With over 3900 sf of living space on 3 flrs + walk out basement & 2 car tandem garage. Freshly painted white cabinetry w/center island and ss appliances open to the lovely large dining room with built ins. Soaring ceilings on every level – with original exposed beams. Gorgeous brickwork inside and out. The floor plan is open, and airy and allows for so many living options. Private, flat, fenced in, back yard with professional, low maintenance landscaping. Grand 3drd floor with game room, full bathroom and two bedrooms. 1st & 2nd flr laundry. 2nd flr with 2/3 bdrms including master suite with beautiful fireplace, walk in closet and huge master bath. Amazing curb appeal and so convenient 495. Easy to show!!
Location
State MA
County Norfolk
Zoning res
Direction Rt 1A (South Street) 2 miles South of Wrentham Center, or Rt 495 Exit 15
Rooms
Primary Bedroom Level Second
Interior
Heating Central, Baseboard, Oil
Cooling Central Air
Flooring Tile, Carpet, Hardwood
Fireplaces Number 2
Appliance Range, Oven, Dishwasher, Refrigerator, Oil Water Heater, Utility Connections for Gas Range, Utility Connections for Electric Oven, Utility Connections for Gas Dryer, Utility Connections for Electric Dryer
Laundry Second Floor, In Unit
Exterior
Exterior Feature Professional Landscaping
Garage Spaces 2.0
Community Features Public Transportation, Shopping, Park, Walk/Jog Trails, Conservation Area, Highway Access, House of Worship, Public School
Utilities Available for Gas Range, for Electric Oven, for Gas Dryer, for Electric Dryer
Waterfront Description Beach Front, Lake/Pond, 1/2 to 1 Mile To Beach, Beach Ownership(Public)
Roof Type Shingle
Total Parking Spaces 4
Garage Yes
Waterfront Description Beach Front, Lake/Pond, 1/2 to 1 Mile To Beach, Beach Ownership(Public)
Building
Story 4
Sewer Private Sewer
Water Public
Schools
Middle Schools K.P. Jr. H.S.
High Schools King Philip
Others
Pets Allowed Yes
Pets Allowed Yes
Read Less
Bought with Trish Bergevine • Berkshire Hathaway HomeServices Page Realty



