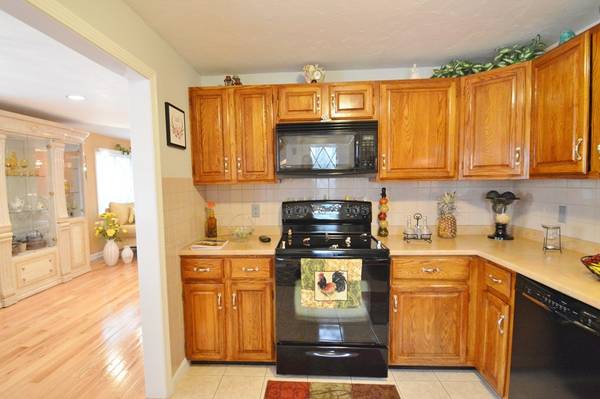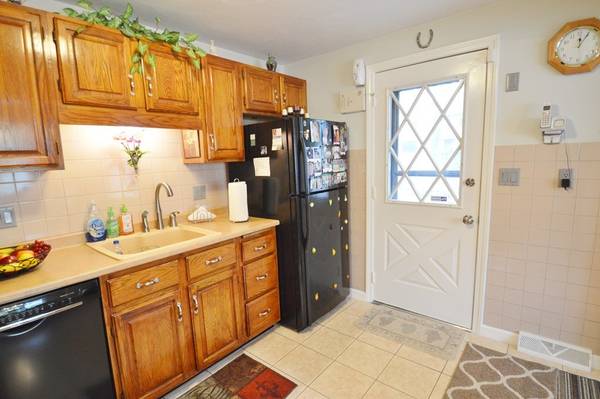For more information regarding the value of a property, please contact us for a free consultation.
125 Chapin Road #1A Hudson, MA 01749
Want to know what your home might be worth? Contact us for a FREE valuation!

Our team is ready to help you sell your home for the highest possible price ASAP
Key Details
Sold Price $322,000
Property Type Condo
Sub Type Condominium
Listing Status Sold
Purchase Type For Sale
Square Footage 1,470 sqft
Price per Sqft $219
MLS Listing ID 72489469
Sold Date 08/30/19
Bedrooms 3
Full Baths 2
Half Baths 1
HOA Fees $242/mo
HOA Y/N true
Year Built 1984
Annual Tax Amount $4,144
Tax Year 2018
Property Description
So immaculate as well as spacious three bedroom, two and a half bath townhouse end unit with abundant hardwood flooring, lots of natural light, central air and plenty of storage. Current owners have beautifully maintained as well as updated much of this wonderful home. The ceramic tiled kitchen has a bounty of cabinetry and opens to the formal dining area that flows perfectly into the living room with its french wood doors out to the deck. Both bedrooms on second floor have their own bath. Third bedroom on upper level is loft style. Nicely finished basement which adds even more room to this already generously sized town home. Not far from all the wonderful amenities that sought after Hudson has to offer as well as an ideal commuters dream to routes 290 and 495.
Location
State MA
County Middlesex
Zoning res
Direction Brigham to Chapin
Rooms
Family Room Flooring - Stone/Ceramic Tile, Flooring - Wall to Wall Carpet, Recessed Lighting
Primary Bedroom Level Second
Dining Room Flooring - Hardwood, Lighting - Overhead
Kitchen Flooring - Stone/Ceramic Tile, Exterior Access
Interior
Heating Natural Gas
Cooling Central Air
Flooring Wood, Tile, Carpet
Appliance Range, Refrigerator, Washer, Dryer, Gas Water Heater, Utility Connections for Electric Range, Utility Connections for Electric Dryer
Laundry Second Floor, In Unit
Exterior
Community Features Shopping, Park, Walk/Jog Trails, Golf, Conservation Area, Highway Access, House of Worship, Private School, Public School
Utilities Available for Electric Range, for Electric Dryer
Roof Type Shingle
Total Parking Spaces 2
Garage No
Building
Story 3
Sewer Public Sewer
Water Public
Schools
High Schools Hudson High
Others
Pets Allowed No
Senior Community false
Pets Allowed No
Read Less
Bought with Lauren Brooks • Hillman Homes



