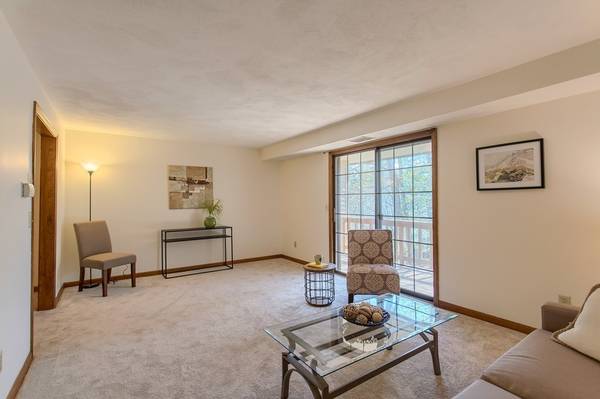For more information regarding the value of a property, please contact us for a free consultation.
258 Apache Way #258 Tewksbury, MA 01876
Want to know what your home might be worth? Contact us for a FREE valuation!

Our team is ready to help you sell your home for the highest possible price ASAP
Key Details
Sold Price $280,000
Property Type Condo
Sub Type Condominium
Listing Status Sold
Purchase Type For Sale
Square Footage 1,000 sqft
Price per Sqft $280
MLS Listing ID 72491978
Sold Date 07/30/19
Bedrooms 2
Full Baths 1
HOA Fees $271/mo
HOA Y/N true
Year Built 1985
Annual Tax Amount $3,344
Tax Year 2019
Lot Size 100 Sqft
Property Description
NEW PRICE for your NEW LIFE! Take life E A S Y in this refreshed, bright and peaceful top floor corner-unit at Indian Ridge with NEW ROOF! Relax this summer enjoying morning coffee & after work wine on your quiet & private balcony overlooking the foliage. How about some fun on the tennis courts this summer or getting your workout in with a clubhouse and rec room available for activities! Truly a neighborhood setting and feel with sidewalks, pond & nature views along the way! Inside finds an efficient kitchen with the recipe for success: everything within reach including a BRAND NEW Stove, Refrigerator, Back-Splash & Counter-Top with the right amount of space & storage. Large Living room soaks in sunlight with BRAND NEW Carpets & walls painted throughout. 2 large bedrooms & fresh bathroom with NEW VANITY, & in-unit laundry. Parking for 2 with a private 1 stall garage and extra parking space. Pet friendly association.
Location
State MA
County Middlesex
Zoning MFD
Direction Shawsheen St to Apache Way
Rooms
Primary Bedroom Level First
Dining Room Ceiling Fan(s), Closet, Flooring - Wall to Wall Carpet
Kitchen Flooring - Stone/Ceramic Tile, Dining Area, Countertops - Upgraded
Interior
Interior Features Storage
Heating Forced Air, Natural Gas
Cooling Central Air
Flooring Tile, Carpet
Appliance Range, Dishwasher, Disposal, Refrigerator, Gas Water Heater, Tank Water Heater, Utility Connections for Gas Range, Utility Connections for Gas Oven, Utility Connections for Gas Dryer
Laundry Gas Dryer Hookup, Washer Hookup, Closet - Double, First Floor, In Unit
Exterior
Exterior Feature Balcony
Garage Spaces 1.0
Community Features Public Transportation, Shopping, Golf, Highway Access, Public School
Utilities Available for Gas Range, for Gas Oven, for Gas Dryer, Washer Hookup
Waterfront Description Waterfront, Pond, Private
Roof Type Shingle
Total Parking Spaces 1
Garage Yes
Waterfront Description Waterfront, Pond, Private
Building
Story 1
Sewer Public Sewer
Water Public
Others
Pets Allowed Breed Restrictions
Acceptable Financing Contract
Listing Terms Contract
Pets Allowed Breed Restrictions
Read Less
Bought with Christine Kozowyk • Keller Williams Realty



