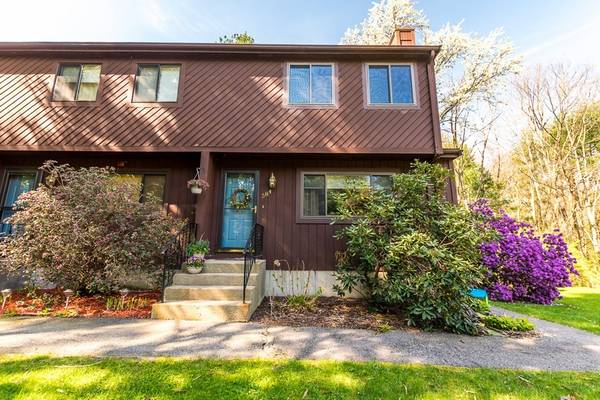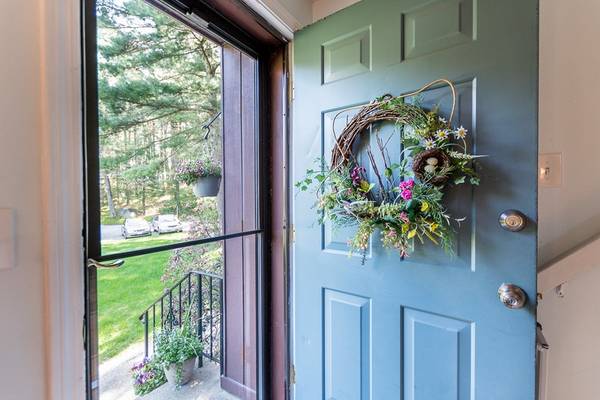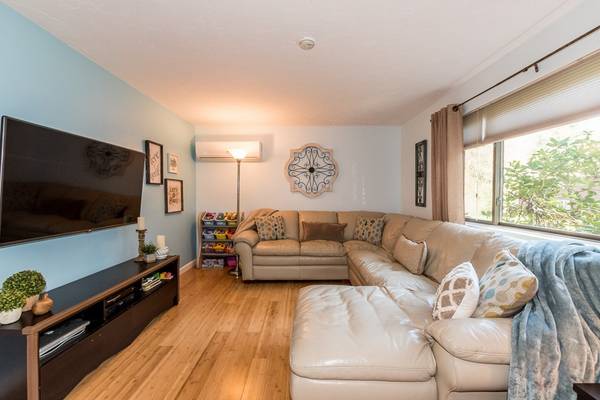For more information regarding the value of a property, please contact us for a free consultation.
584 Dedham Street #584 Wrentham, MA 02093
Want to know what your home might be worth? Contact us for a FREE valuation!

Our team is ready to help you sell your home for the highest possible price ASAP
Key Details
Sold Price $225,000
Property Type Condo
Sub Type Condominium
Listing Status Sold
Purchase Type For Sale
Square Footage 876 sqft
Price per Sqft $256
MLS Listing ID 72495684
Sold Date 06/12/19
Bedrooms 2
Full Baths 1
Half Baths 1
HOA Fees $235/mo
HOA Y/N true
Year Built 1981
Annual Tax Amount $2,530
Tax Year 2018
Property Description
Find your new home at Lost Meadow! This end unit town home sits on a beautiful wooded lot which is minutes from Wrentham center. The first floor consists of a living room with wood floors , a half bath, and a eat-in kitchen that leads to a large composite deck for Summertime cook outs! The second floor offers a full bath, Master bedroom with a walk-in closet, and a second large bedroom. Additional living space in the partially finished basement which can be used for a home office, playroom or TV room....you decide! The owners have made some nice updates to the unit, new Harvey windows in 2017, new wood stair treads, new laminate wood in kitchen, 2017 added high efficiency Mini-splits to provide air conditioning and auxiliary heat to living room, Master bedroom and second bedroom. This home offers the perfect balance of a peaceful country setting but yet close to all area ammenities and easy access to highways. Units in this complex move fast ...call for your private showing today!
Location
State MA
County Norfolk
Zoning R
Direction From Wrentham center take Dedham St (Rt 1A) Lost Meadow Condos will be on your right
Rooms
Primary Bedroom Level Second
Kitchen Flooring - Laminate, Deck - Exterior, Slider
Interior
Interior Features Play Room
Heating Electric, Ductless
Cooling Ductless
Appliance Range, Dishwasher, Refrigerator, Washer, Dryer, Electric Water Heater
Laundry In Basement, In Unit
Exterior
Community Features Public Transportation, Shopping, Walk/Jog Trails, Conservation Area, Highway Access, House of Worship, Public School, T-Station
Roof Type Shingle
Total Parking Spaces 2
Garage No
Building
Story 2
Sewer Private Sewer
Water Public
Others
Pets Allowed Breed Restrictions
Acceptable Financing Contract
Listing Terms Contract
Pets Allowed Breed Restrictions
Read Less
Bought with Heather Cunningham • Better Living Real Estate, LLC



