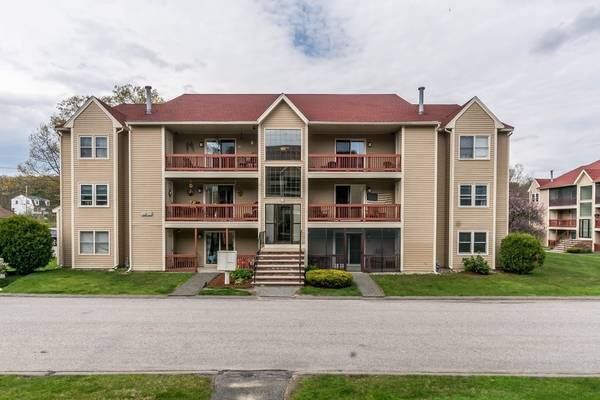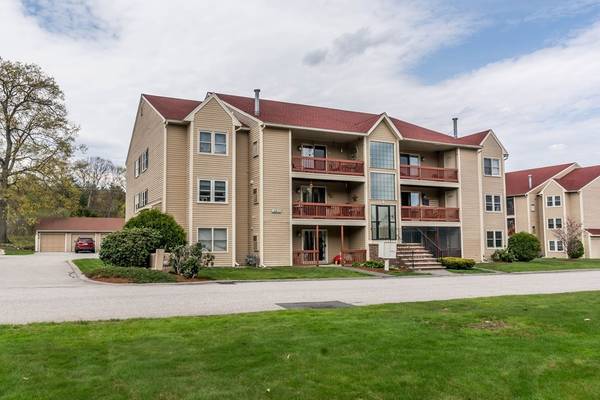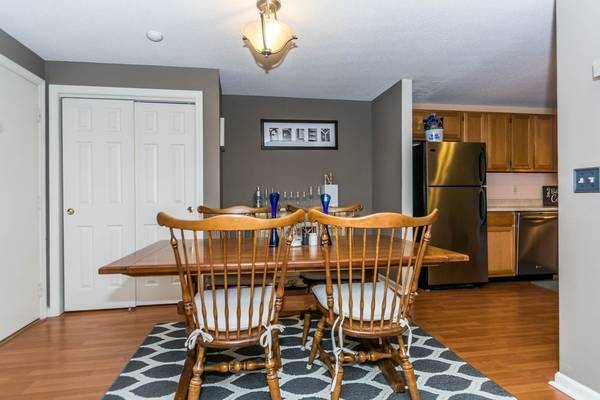For more information regarding the value of a property, please contact us for a free consultation.
53 Randolph Drive #53 Tewksbury, MA 01876
Want to know what your home might be worth? Contact us for a FREE valuation!

Our team is ready to help you sell your home for the highest possible price ASAP
Key Details
Sold Price $274,900
Property Type Condo
Sub Type Condominium
Listing Status Sold
Purchase Type For Sale
Square Footage 1,009 sqft
Price per Sqft $272
MLS Listing ID 72497219
Sold Date 07/10/19
Bedrooms 2
Full Baths 1
HOA Fees $270/mo
HOA Y/N true
Year Built 1985
Annual Tax Amount $3,664
Tax Year 2019
Property Description
Immaculate garden style condo located in desirable Pheasant Hunt Condominiums. This second floor unit features 5 rooms including 2 spacious bedrooms with plenty of closet space. Updated kitchen with stainless steel appliances flows nicely into the dining room and living room which are ideal for entertaining family and friends! Enjoy some outdoor relaxation time on your exclusive deck! Laundry in unit, washer and dryer to remain. 1 car detached garage, plenty of guest parking, designated storage space on upper level. Common area club house on-site. Close to town amenities and highways. Pets are allowed with restrictions which includes cats with no weight restriction and dogs under 20 lbs. This condo is truly move-in ready with quick closing possible.
Location
State MA
County Middlesex
Zoning RES
Direction Route 38 to North Street to Randolph Drive.
Rooms
Primary Bedroom Level Second
Dining Room Flooring - Laminate, Exterior Access
Kitchen Flooring - Laminate
Interior
Heating Forced Air, Natural Gas
Cooling Central Air
Flooring Vinyl, Carpet, Laminate
Appliance Range, Dishwasher, Microwave, Refrigerator, Washer, Dryer
Laundry Electric Dryer Hookup, Washer Hookup, Second Floor, In Unit
Exterior
Garage Spaces 1.0
Community Features Public Transportation, Shopping, Walk/Jog Trails, Golf, Medical Facility, Laundromat, Highway Access, House of Worship, Public School
Roof Type Shingle
Garage Yes
Building
Story 1
Sewer Public Sewer
Water Public
Schools
Elementary Schools Tewksbury Ps
Middle Schools Tewksbury Ps
High Schools Ths/Shaw Tech
Others
Pets Allowed Breed Restrictions
Senior Community false
Acceptable Financing Contract
Listing Terms Contract
Pets Allowed Breed Restrictions
Read Less
Bought with Family First Home Team • EXIT Family First Realty



