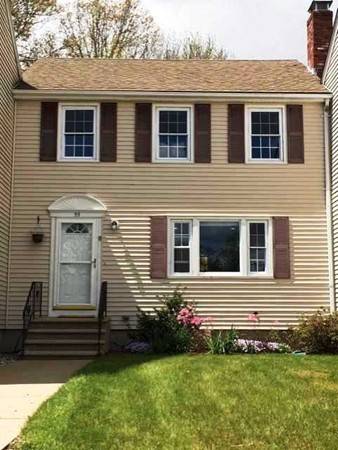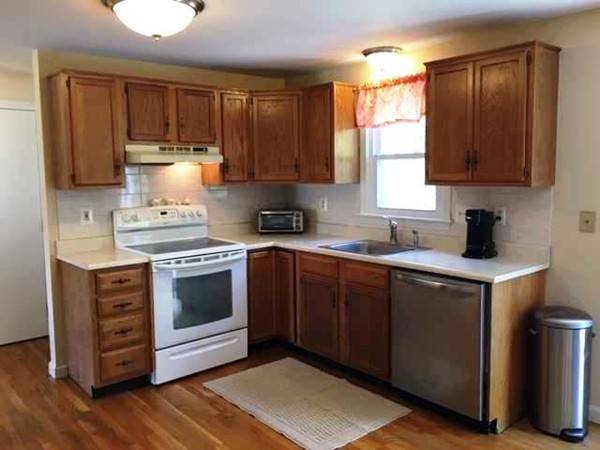For more information regarding the value of a property, please contact us for a free consultation.
55 Cobb Rd #55 Wrentham, MA 02093
Want to know what your home might be worth? Contact us for a FREE valuation!

Our team is ready to help you sell your home for the highest possible price ASAP
Key Details
Sold Price $270,000
Property Type Condo
Sub Type Condominium
Listing Status Sold
Purchase Type For Sale
Square Footage 1,248 sqft
Price per Sqft $216
MLS Listing ID 72502129
Sold Date 07/11/19
Bedrooms 2
Full Baths 1
Half Baths 1
HOA Fees $140/mo
HOA Y/N true
Year Built 1988
Annual Tax Amount $2,939
Tax Year 2018
Property Description
Hurry! Just waiting for you is this wonderful townhouse located in a quiet cul-de-sac pet friendly neighborhood! It won't last in this inventory starved market with the Low Maintenance Fees! Sunny and bright and ready for new buyers to move right in it boasts a spacious eat in kitchen which opens onto a private deck with a great level side yard for additional fun! Hardwood floors throughout the entire home give an elegant feel as you relax in your living room by the beautiful fireplace! 2nd floor boasts a huge front to back master bdrm with MULTIPLE closets as well as 2nd great sized bedroom & full bath! New windows, new water heater & new dishwasher! Bonus hardwood staircase leads to finished 1/2 basement perfect for workout area, home office, media room, etc! Additional unfinished laundry area for that much needed storage space! This home is centrally located close to major routes, shopping meccas, schools, and area amenities!
Location
State MA
County Norfolk
Zoning R
Direction Rte 140 to Madison St to Clark Rd to Cobb Rd - last triplex on the left - middle unit
Rooms
Primary Bedroom Level Second
Kitchen Flooring - Hardwood, Dining Area, Pantry, Deck - Exterior, Slider
Interior
Interior Features Bonus Room, Central Vacuum
Heating Electric
Cooling Window Unit(s)
Flooring Wood, Tile, Carpet, Flooring - Wall to Wall Carpet
Fireplaces Number 1
Fireplaces Type Living Room
Appliance Range, Dishwasher, Electric Water Heater, Utility Connections for Electric Range, Utility Connections for Electric Dryer
Laundry In Basement, In Unit
Exterior
Utilities Available for Electric Range, for Electric Dryer
Waterfront Description Beach Front, Lake/Pond, 1 to 2 Mile To Beach
Total Parking Spaces 2
Garage No
Waterfront Description Beach Front, Lake/Pond, 1 to 2 Mile To Beach
Building
Story 3
Sewer Inspection Required for Sale, Private Sewer
Water Public
Schools
Elementary Schools Wrentham Elemen
High Schools Kp Regional
Others
Pets Allowed Yes
Senior Community false
Pets Allowed Yes
Read Less
Bought with Johnston Lynch Group • Dwell360



