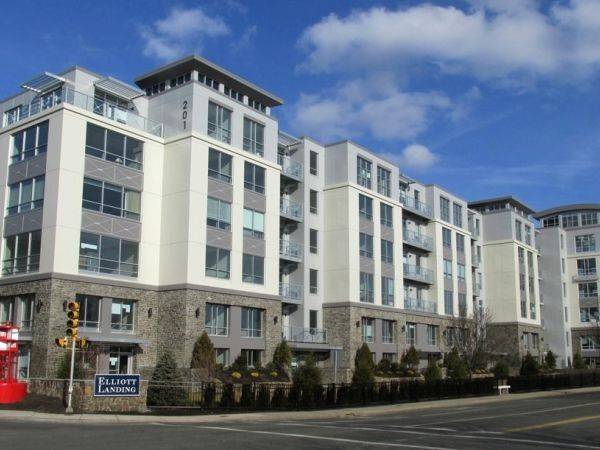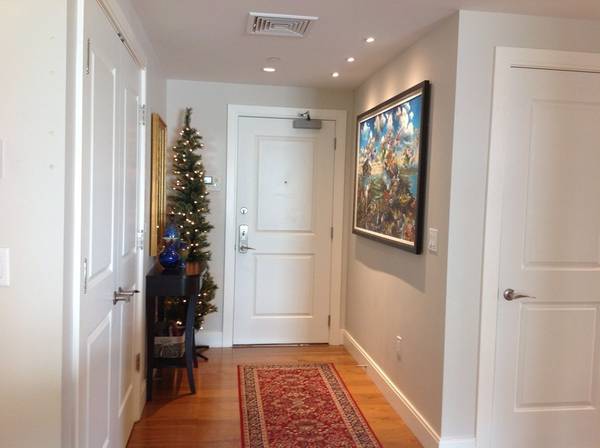For more information regarding the value of a property, please contact us for a free consultation.
201 Elliott Street #414 Beverly, MA 01915
Want to know what your home might be worth? Contact us for a FREE valuation!

Our team is ready to help you sell your home for the highest possible price ASAP
Key Details
Sold Price $646,000
Property Type Condo
Sub Type Condominium
Listing Status Sold
Purchase Type For Sale
Square Footage 1,692 sqft
Price per Sqft $381
MLS Listing ID 72504171
Sold Date 08/07/19
Bedrooms 2
Full Baths 2
HOA Fees $619/mo
HOA Y/N true
Year Built 2015
Annual Tax Amount $7,723
Tax Year 2019
Property Description
The home to own at Elliott Landing! Fourth floor corner that is flooded with natural light! Enjoy daily southwestern views of the beautiful Bass River. Walk right out of your home to the fourth floor level garage where your premium spot awaits. Premium upgraded GE Cafe' appliances as well as the full sized side by side washer and dryer are included. Custom built in pull out desk as well as custom mini bar and china cabinet. This home is beautifully laid out and was made for entertaining! Open kitchen and living room with a very rare designated dining area which is hard to find. Step out onto your cozy balcony with custom trek decking right off the dining room. Custom closets in both bedrooms and pantry. Heated towel rack, handheld shower and gorgeous glass tile wall in master bath will make you feel like you are in a luxury spa! Ceiling fans, decorative down lights, crown molding, stone fireplace and electric draperies are just some of the amazing features of this extraordinary home!
Location
State MA
County Essex
Zoning IG
Direction Rte. 62 is Elliott Street
Rooms
Primary Bedroom Level First
Dining Room Closet/Cabinets - Custom Built, Flooring - Hardwood, Balcony - Exterior, French Doors, Lighting - Overhead, Crown Molding
Kitchen Closet, Flooring - Hardwood, Pantry, Countertops - Stone/Granite/Solid, Kitchen Island, Breakfast Bar / Nook, Open Floorplan, Recessed Lighting, Stainless Steel Appliances, Gas Stove, Lighting - Pendant, Closet - Double
Interior
Interior Features Closet/Cabinets - Custom Built
Heating Central, Natural Gas, Unit Control, Fan Coil, Other
Cooling Central Air, Unit Control, Fan Coil, Other
Flooring Tile, Carpet, Engineered Hardwood
Fireplaces Number 1
Fireplaces Type Living Room
Appliance Range, Dishwasher, Disposal, Microwave, Countertop Range, Refrigerator, Freezer, Washer, Dryer, Gas Water Heater, Tank Water Heaterless, Plumbed For Ice Maker, Utility Connections for Gas Range, Utility Connections for Gas Oven, Utility Connections for Gas Dryer
Laundry Closet - Walk-in, Closet/Cabinets - Custom Built, First Floor, In Unit, Washer Hookup
Exterior
Exterior Feature Balcony, Decorative Lighting, Professional Landscaping, Sprinkler System, Stone Wall
Garage Spaces 1.0
Fence Fenced
Community Features Public Transportation, Shopping, Tennis Court(s), Park, Walk/Jog Trails, Golf, Medical Facility, Laundromat, Bike Path, Conservation Area, Highway Access, House of Worship, Marina, Private School, Public School, T-Station, University
Utilities Available for Gas Range, for Gas Oven, for Gas Dryer, Washer Hookup, Icemaker Connection
Waterfront Description Beach Front, Ocean, 1 to 2 Mile To Beach, Beach Ownership(Public)
Roof Type Rubber, Other
Total Parking Spaces 1
Garage Yes
Waterfront Description Beach Front, Ocean, 1 to 2 Mile To Beach, Beach Ownership(Public)
Building
Story 1
Sewer Public Sewer
Water Public
Schools
Elementary Schools Ayers/ Ryal Sid
Middle Schools Briscoe Middle
High Schools Beverly High
Others
Pets Allowed Breed Restrictions
Senior Community false
Acceptable Financing Contract
Listing Terms Contract
Pets Allowed Breed Restrictions
Read Less
Bought with Michael Cotraro • LUX Realty North Shore



