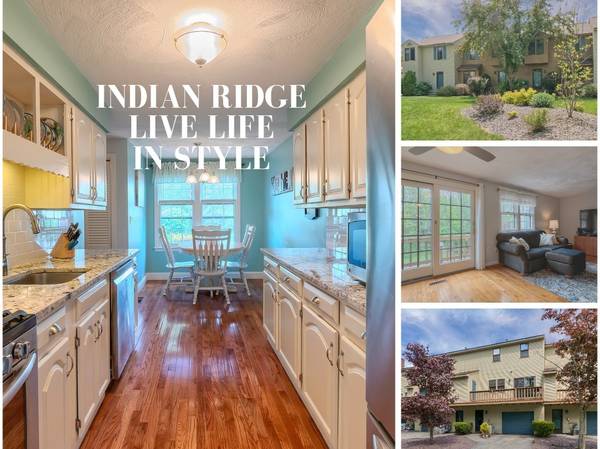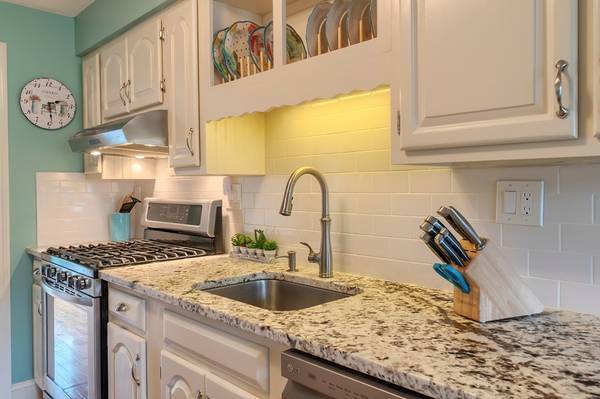For more information regarding the value of a property, please contact us for a free consultation.
181 Apache Way #181 Tewksbury, MA 01876
Want to know what your home might be worth? Contact us for a FREE valuation!

Our team is ready to help you sell your home for the highest possible price ASAP
Key Details
Sold Price $328,400
Property Type Condo
Sub Type Condominium
Listing Status Sold
Purchase Type For Sale
Square Footage 1,274 sqft
Price per Sqft $257
MLS Listing ID 72505134
Sold Date 07/12/19
Bedrooms 2
Full Baths 1
Half Baths 1
HOA Fees $330/mo
HOA Y/N true
Year Built 1984
Annual Tax Amount $4,020
Tax Year 2019
Lot Size 100 Sqft
Property Description
You can finally have BOTH! Location AND Condition, all coming together in a peaceful neighborhood setting with nature views and a home where the "Attention to Details" matter. WOW kitchen with all the right choices in granite, appliances, paints and finishing touches where you'll truly experience the joys of cooking! Larger than expected living room with modern ceiling fan, hardwoods & updated slider lead to your private sunny deck, perfect for morning coffee and after work wine. An elegant meets modern updated half-bath completes your first floor. New carpets lead upstairs to large Master with walk-in closet & built-in storage window seat. Quiet & peaceful backside 2nd bed is dressed in today's modern flooring AND you'll love the custom tiled & updated full bath after a long hard day. PLUS a "Welcome Home" mud-room entrance complete with laundry station and storage, so rare to find here. Young updates include: Kitchen, Baths, A/C, Painting, Fixtures, and so much more!
Location
State MA
County Middlesex
Zoning MFD
Direction Shawsheen Street to Apache Way
Rooms
Primary Bedroom Level Second
Kitchen Flooring - Hardwood, Dining Area, Pantry, Countertops - Stone/Granite/Solid, Remodeled, Gas Stove
Interior
Interior Features Mud Room
Heating Forced Air, Natural Gas
Cooling Central Air
Flooring Tile, Carpet, Laminate, Hardwood, Flooring - Laminate
Appliance Range, Dishwasher, Disposal, Refrigerator, Washer, Dryer, Gas Water Heater, Tank Water Heater, Utility Connections for Gas Range, Utility Connections for Gas Dryer
Laundry Dryer Hookup - Electric, Washer Hookup, In Unit
Exterior
Exterior Feature Professional Landscaping
Garage Spaces 1.0
Community Features Public Transportation, Shopping, Highway Access, Public School
Utilities Available for Gas Range, for Gas Dryer, Washer Hookup
Roof Type Shingle
Total Parking Spaces 1
Garage Yes
Building
Story 2
Sewer Public Sewer
Water Public
Schools
Elementary Schools Heath/Trah/Ryan
Middle Schools Wynn
High Schools Tewksbury High
Others
Pets Allowed Yes
Senior Community false
Acceptable Financing Contract
Listing Terms Contract
Pets Allowed Yes
Read Less
Bought with Marie Gianquitto • Pond View Realty



