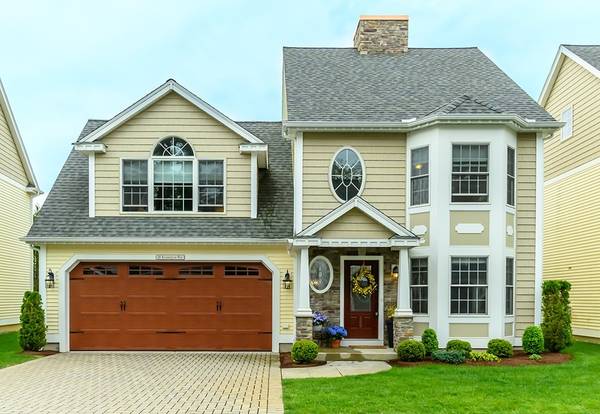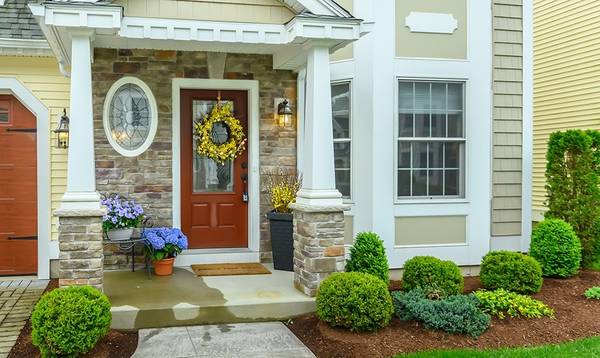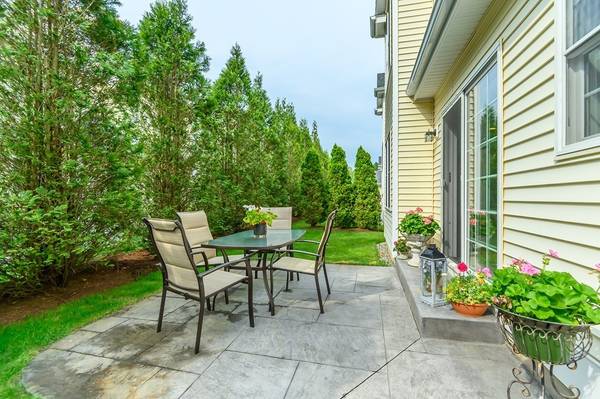For more information regarding the value of a property, please contact us for a free consultation.
28 Kensington Way #28 Tewksbury, MA 01876
Want to know what your home might be worth? Contact us for a FREE valuation!

Our team is ready to help you sell your home for the highest possible price ASAP
Key Details
Sold Price $520,000
Property Type Condo
Sub Type Condominium
Listing Status Sold
Purchase Type For Sale
Square Footage 1,998 sqft
Price per Sqft $260
MLS Listing ID 72505659
Sold Date 08/06/19
Bedrooms 2
Full Baths 2
Half Baths 1
HOA Fees $325/mo
HOA Y/N true
Year Built 2014
Annual Tax Amount $6,703
Tax Year 2019
Property Description
Come see this beautiful Bellawoods stand alone townhouse with many upgrades. Private view in the rear of this home. Livingroom features fireplace, custom shades, hardwood floor, bay window,. Fantastic Kitchen with stainless steel appliances, center island, granite counter tops, custom back splash, and under cabinet lighting. The 2nd floor offers 3 rooms. Master bedroom has 10 foot vaulted ceilings with 8 x 11 walk-in closet, 2 additional closets and an on suite bath. Spacious 2nd bedroom with double closets and attic access. Also on the 2nd floor is an office/study and an additional full bathroom. Third floor attic can be finished with and 11 foot ceiling for a media room, office or bedroom.
Location
State MA
County Middlesex
Zoning Res
Direction 495 to Dascomb Road to East Street to Kensington Way. 1st entrance off East Street.
Rooms
Primary Bedroom Level Second
Kitchen Flooring - Hardwood, Dining Area, Countertops - Stone/Granite/Solid, Kitchen Island, Slider, Stainless Steel Appliances, Storage, Gas Stove, Lighting - Pendant
Interior
Interior Features Office, Central Vacuum, Internet Available - DSL
Heating Forced Air, Natural Gas
Cooling Central Air, Dual
Flooring Tile, Carpet, Hardwood, Flooring - Wall to Wall Carpet
Fireplaces Number 1
Fireplaces Type Living Room
Appliance Range, Dishwasher, Disposal, Microwave, Refrigerator, Washer, Dryer, Vacuum System, Gas Water Heater, Tank Water Heaterless, Plumbed For Ice Maker, Utility Connections for Gas Range, Utility Connections for Gas Oven, Utility Connections for Electric Dryer
Laundry In Unit, Washer Hookup
Exterior
Exterior Feature Decorative Lighting, Garden
Garage Spaces 2.0
Community Features Public Transportation, Shopping, Medical Facility, Highway Access, House of Worship, Private School, Public School, T-Station
Utilities Available for Gas Range, for Gas Oven, for Electric Dryer, Washer Hookup, Icemaker Connection
Roof Type Shingle
Total Parking Spaces 4
Garage Yes
Building
Story 3
Sewer Public Sewer
Water Public
Others
Pets Allowed Breed Restrictions
Pets Allowed Breed Restrictions
Read Less
Bought with Patricia Curley • Berkshire Hathaway HomeServices Verani Realty



