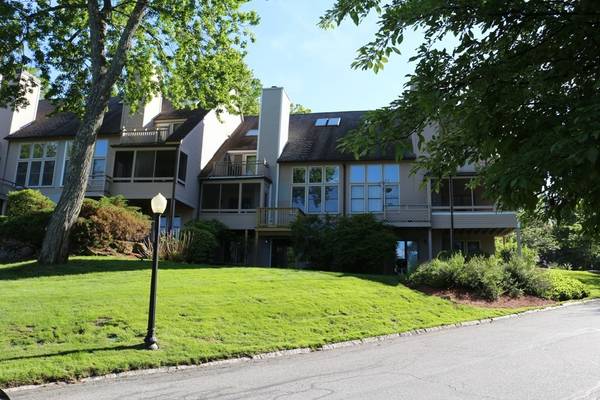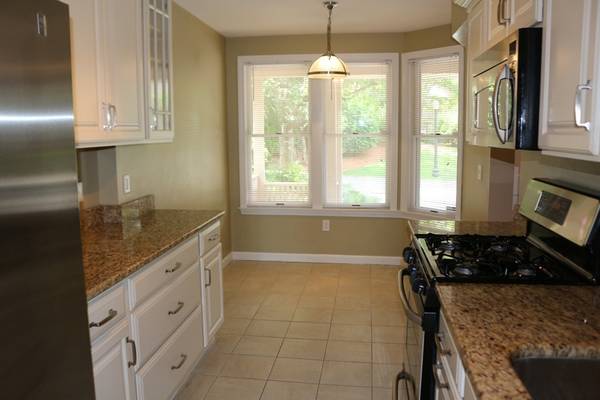For more information regarding the value of a property, please contact us for a free consultation.
54 Cherry Hollow Rd #54 Nashua, NH 03062
Want to know what your home might be worth? Contact us for a FREE valuation!

Our team is ready to help you sell your home for the highest possible price ASAP
Key Details
Sold Price $370,000
Property Type Condo
Sub Type Condominium
Listing Status Sold
Purchase Type For Sale
Square Footage 1,949 sqft
Price per Sqft $189
MLS Listing ID 72513290
Sold Date 08/09/19
Bedrooms 2
Full Baths 2
Half Baths 1
HOA Fees $550/mo
HOA Y/N true
Year Built 1986
Annual Tax Amount $6,689
Tax Year 2019
Property Description
Sky Meadow Gated Community offers a beautiful well landscaped tranquil setting, yet is close to MA border & all local area amenities including downtown Nashua restaurants & shopping at the numerous malls. Granite eat-in-kitchen w/stunning off white cabinets w/2 glass fronts, breakfast bar for 2 & spacious eating area w/multiple windows overlooking front yard greenery. SS appliances all stay as well as washer & dryer. Full wall of windows in the open floor plan Living room/Dining room w/wood burning fireplace & atrium door to a private screen porch w/door to deck. This gorgeous townhome has been lovingly maintained and updated by its current owner to include a new furnace & Anderson Atrium door. Master BDRM suite offers a vaulted ceiling w/full wall wood burning fireplace to cozy up to & Door to your own private deck w/composite decking & views forever! Two walls of 8 ft.closets lead to a Spacious Master bath w/jacuzzi tub w/skylight, double vanities. Huge Finished walkout bsmt. BEAUTY!
Location
State NH
County Hillsborough
Zoning R40
Direction Spit Brook Road to left into Sky Meadow Drive. Register at the gate. Go straight all the way to #54.
Rooms
Family Room Flooring - Wall to Wall Carpet, Exterior Access, Open Floorplan, Recessed Lighting, Remodeled
Primary Bedroom Level Second
Dining Room Flooring - Hardwood, Exterior Access, Open Floorplan, Lighting - Overhead
Kitchen Flooring - Stone/Ceramic Tile, Dining Area, Countertops - Stone/Granite/Solid, Breakfast Bar / Nook, Cabinets - Upgraded, Remodeled, Stainless Steel Appliances, Lighting - Overhead
Interior
Interior Features Open Floorplan, Lighting - Sconce, Loft
Heating Forced Air, Individual, Unit Control, Propane
Cooling Central Air, Unit Control
Flooring Tile, Carpet, Hardwood, Flooring - Wall to Wall Carpet
Fireplaces Number 2
Fireplaces Type Living Room, Master Bedroom
Appliance Range, Dishwasher, Microwave, Refrigerator, Washer, Dryer, Electric Water Heater, Tank Water Heater, Plumbed For Ice Maker, Utility Connections for Gas Range, Utility Connections for Gas Oven, Utility Connections for Electric Dryer
Laundry Electric Dryer Hookup, Washer Hookup, In Basement, In Unit
Exterior
Exterior Feature Professional Landscaping, Tennis Court(s)
Garage Spaces 1.0
Pool Association, In Ground
Community Features Public Transportation, Shopping, Pool, Tennis Court(s), Park, Walk/Jog Trails, Stable(s), Golf, Medical Facility, Laundromat, Bike Path, Conservation Area, Highway Access, House of Worship, Public School
Utilities Available for Gas Range, for Gas Oven, for Electric Dryer, Washer Hookup, Icemaker Connection
Roof Type Shingle
Total Parking Spaces 1
Garage Yes
Building
Story 3
Sewer Public Sewer
Water Public
Schools
Elementary Schools Bicentennial
High Schools Nashua
Others
Pets Allowed Yes
Senior Community false
Acceptable Financing Contract
Listing Terms Contract
Pets Allowed Yes
Read Less
Bought with Claudia Dodds • RE/MAX Innovative Properties



