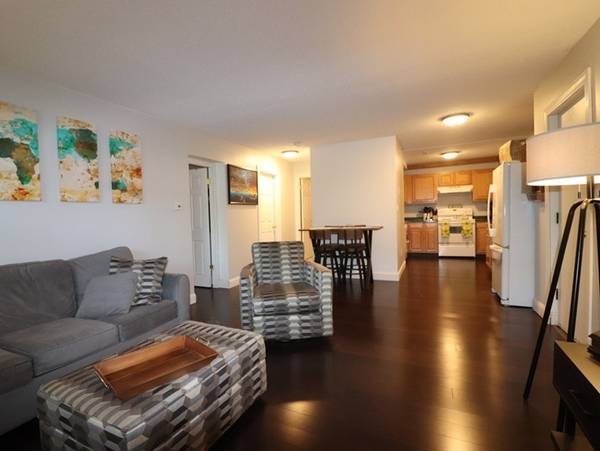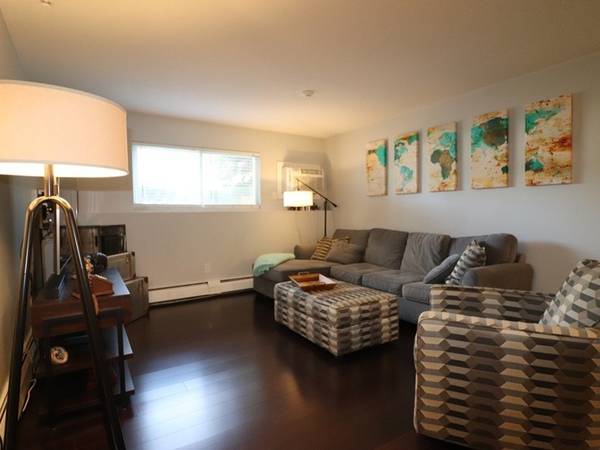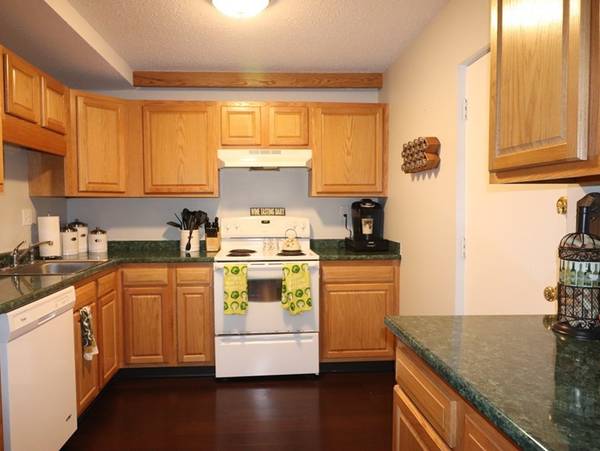For more information regarding the value of a property, please contact us for a free consultation.
135 Creek St #11 Wrentham, MA 02093
Want to know what your home might be worth? Contact us for a FREE valuation!

Our team is ready to help you sell your home for the highest possible price ASAP
Key Details
Sold Price $155,000
Property Type Condo
Sub Type Condominium
Listing Status Sold
Purchase Type For Sale
Square Footage 910 sqft
Price per Sqft $170
MLS Listing ID 72517389
Sold Date 07/30/19
Bedrooms 2
Full Baths 1
HOA Fees $302/mo
HOA Y/N true
Year Built 1969
Annual Tax Amount $1,934
Tax Year 2017
Property Description
OPEN HOUSE HAS BEEN CANCELED DUE TO SELLER COMING TO TERMS WITH A BUYER ***RANGED PRICED $150,000 - $165,000*** Come HOME to this great first floor Lake Pearl Condominium unit. As you walk in this unit you will find an open setting between the Living Room, Dining Area, and Kitchen Nook with beautiful dark walnut engineered wood flooring. This clean look carries into the two generously sized bedrooms. Both bedrooms and the unit itself boasts of plenty of closet and storage space! Stay COOL all summer long in this air conditioned unit! This bottom floor unit is one of the largest units in the complex and has additional storage space in the common area. If the need to get some fresh air relax in the outdoor common area with a beautiful view of Lake Pearl! This complex is a commuters dream as its situated with easy access to both 121 and 140 and then to route 1 and 495 ***SELLER TO NEGOTIATE WITHIN THE RANGE OF $150,000-$165,000***
Location
State MA
County Norfolk
Zoning R
Direction From 140 (Franklin) take Creek follow complex on right/From 121 (West) Follow Creek Complex on Left
Interior
Heating Baseboard
Cooling Wall Unit(s)
Appliance Range, Dishwasher, Refrigerator, Dryer, Electric Water Heater, Utility Connections for Electric Range, Utility Connections for Electric Dryer
Exterior
Community Features Public Transportation, Shopping, Tennis Court(s), Park, Walk/Jog Trails, Stable(s), Golf, Medical Facility, Bike Path, Conservation Area, Highway Access, House of Worship, Private School, Public School
Utilities Available for Electric Range, for Electric Dryer
Waterfront Description Beach Front, Lake/Pond, 1/2 to 1 Mile To Beach
Total Parking Spaces 2
Garage No
Waterfront Description Beach Front, Lake/Pond, 1/2 to 1 Mile To Beach
Building
Story 3
Sewer Private Sewer
Water Public
Schools
Elementary Schools Delaney
Middle Schools King Philip
High Schools King Philip
Others
Pets Allowed Yes
Senior Community false
Pets Allowed Yes
Read Less
Bought with Anne Belliveau • Keller Williams Realty Boston South West



