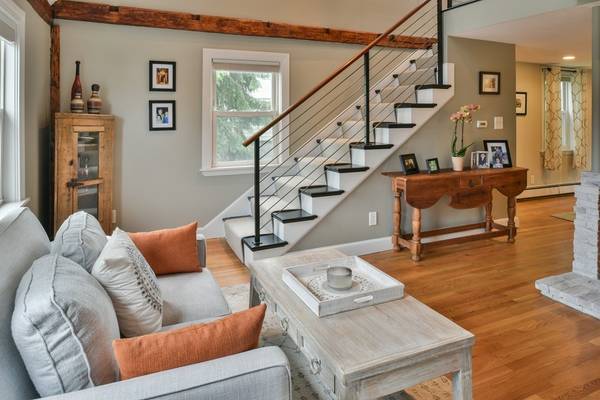For more information regarding the value of a property, please contact us for a free consultation.
13-15 Bartlett St #4 Beverly, MA 01915
Want to know what your home might be worth? Contact us for a FREE valuation!

Our team is ready to help you sell your home for the highest possible price ASAP
Key Details
Sold Price $450,000
Property Type Condo
Sub Type Condominium
Listing Status Sold
Purchase Type For Sale
Square Footage 1,728 sqft
Price per Sqft $260
MLS Listing ID 72520584
Sold Date 08/08/19
Bedrooms 2
Full Baths 1
Half Baths 1
HOA Fees $293/mo
HOA Y/N true
Year Built 1727
Annual Tax Amount $4,674
Tax Year 2019
Property Description
Come see this dazzling duplex unit with modern stylings and amenities, perfectly melding with antique integrity. Highlights are 2 fireplaces, stunning cathedral ceilings accented by hand hewn original beams, great kitchen, architecturally stunning railing system, and 3 car parking.There are beautiful wood floors, al lovely private deck off the dining area and a spacious well appointed bath with whirlpool tub and separate shower. The large master bedroom has a skylight, nice built ins and closets and extra space for an office or studio. This unit is strategically located in historic area between downtown and beach, near train, and dozens of cool shops and great restaurants. Beverly is considered by many to be the most livable city in Massachusetts. Make your appointment and find out why today!
Location
State MA
County Essex
Zoning RMD
Direction Cabot to Bartlett.
Rooms
Family Room Vaulted Ceiling(s), Flooring - Wood
Primary Bedroom Level Third
Dining Room Flooring - Wood, Deck - Exterior
Kitchen Flooring - Wood, Remodeled, Stainless Steel Appliances, Gas Stove
Interior
Heating Baseboard, Natural Gas
Cooling Window Unit(s)
Flooring Wood, Tile
Fireplaces Number 2
Fireplaces Type Dining Room, Living Room
Appliance Range, Dishwasher, Disposal, Refrigerator, Washer, Dryer, Gas Water Heater, Tank Water Heaterless, Utility Connections for Gas Range, Utility Connections for Electric Dryer
Laundry Second Floor, In Unit, Washer Hookup
Exterior
Fence Security
Community Features Public Transportation, Shopping, Park, Golf, Medical Facility, Highway Access, House of Worship, Private School, Public School, T-Station, University
Utilities Available for Gas Range, for Electric Dryer, Washer Hookup
Waterfront Description Beach Front, Ocean, 1/10 to 3/10 To Beach, Beach Ownership(Public)
Roof Type Shingle
Total Parking Spaces 3
Garage No
Waterfront Description Beach Front, Ocean, 1/10 to 3/10 To Beach, Beach Ownership(Public)
Building
Story 2
Sewer Public Sewer
Water Public
Others
Pets Allowed Yes
Senior Community false
Acceptable Financing Contract
Listing Terms Contract
Pets Allowed Yes
Read Less
Bought with Katherine McKnight • Coldwell Banker Residential Brokerage - Beverly



