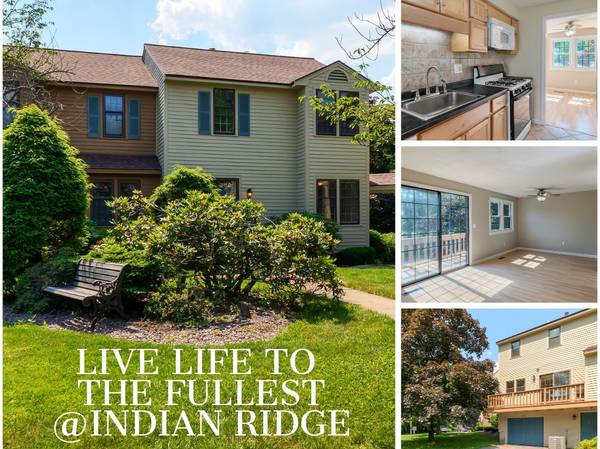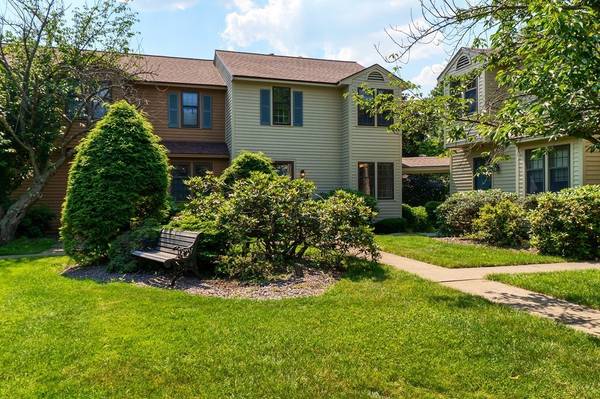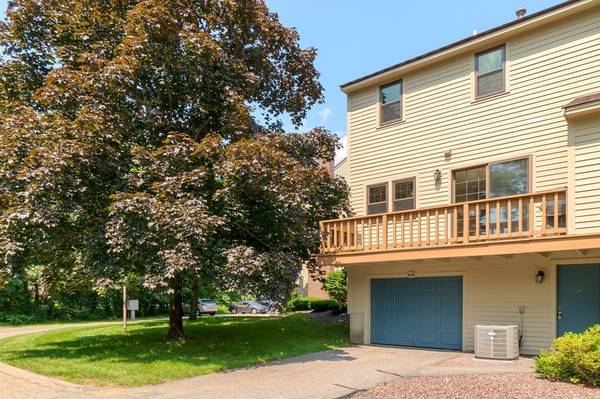For more information regarding the value of a property, please contact us for a free consultation.
68 Apache Way #68 Tewksbury, MA 01876
Want to know what your home might be worth? Contact us for a FREE valuation!

Our team is ready to help you sell your home for the highest possible price ASAP
Key Details
Sold Price $330,000
Property Type Condo
Sub Type Condominium
Listing Status Sold
Purchase Type For Sale
Square Footage 1,274 sqft
Price per Sqft $259
MLS Listing ID 72529492
Sold Date 08/16/19
Bedrooms 2
Full Baths 1
Half Baths 1
HOA Fees $330/mo
HOA Y/N true
Year Built 1984
Annual Tax Amount $4,001
Tax Year 2019
Lot Size 100 Sqft
Property Description
MUST HAVE location & condition opportunity you won't want to miss at the Indian Ridge! Peaceful neighborhood feel with sidewalk and lamp post streets combined with natural beauty, mature foliage and fountain ponds all around. Stylish eat-in kitchen with all the right choices in upgraded cabinets, counter-tops and tile flooring opens to a bright and larger than expected living room with upgraded laminate floors leading to your private deck, perfect for soaking in the sun and sipping on a cocktail. Modern updated half-bath completes your first floor with granite tile & high-end fixtures. No more fighting over closet space in this Master Bed with walk-in & extra large 2nd closet, with private access to updated full bath. Quiet & peaceful backside 2nd bed with mirrored double closet & carpets PLUS a mud-room entrance with garage access ready for your enhancements. Young updates include: Kitchen, Baths, Furnace & A/C, doors, garage door, some windows AND entire interior just fully painted.
Location
State MA
County Middlesex
Zoning MFD
Direction Shawsheen Street to Apache Way
Rooms
Primary Bedroom Level Second
Kitchen Ceiling Fan(s), Flooring - Stone/Ceramic Tile, Dining Area, Countertops - Upgraded, Cabinets - Upgraded, Dryer Hookup - Gas, Remodeled, Washer Hookup, Gas Stove
Interior
Interior Features Entry Hall
Heating Forced Air, Natural Gas
Cooling Central Air
Flooring Tile, Carpet, Laminate, Flooring - Laminate
Appliance Range, Dishwasher, Disposal, Microwave, Refrigerator, Gas Water Heater, Tank Water Heater, Utility Connections for Gas Range, Utility Connections for Gas Dryer
Laundry In Unit, Washer Hookup
Exterior
Exterior Feature Professional Landscaping
Garage Spaces 1.0
Community Features Public Transportation, Shopping, Highway Access, Public School
Utilities Available for Gas Range, for Gas Dryer, Washer Hookup
Roof Type Shingle
Total Parking Spaces 1
Garage Yes
Building
Story 2
Sewer Public Sewer
Water Public
Schools
Elementary Schools Heath/Trah/Ryan
Middle Schools Wynn
High Schools Tewksbury High
Others
Pets Allowed Yes
Senior Community false
Acceptable Financing Contract
Listing Terms Contract
Pets Allowed Yes
Read Less
Bought with David Adams • Keller Williams Realty



