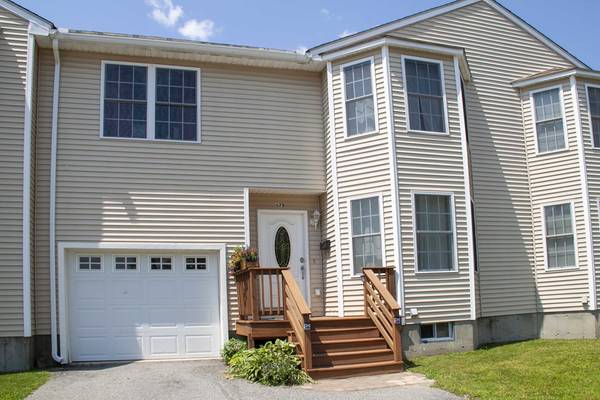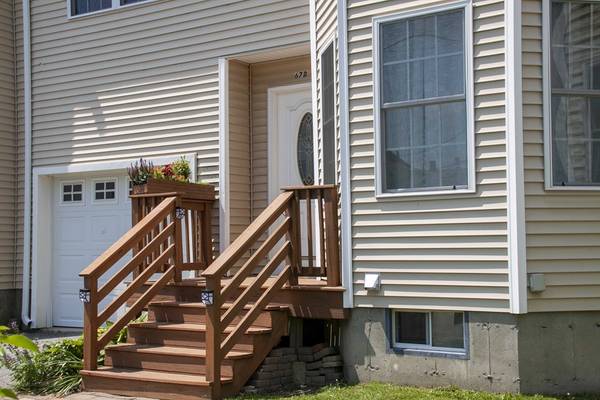For more information regarding the value of a property, please contact us for a free consultation.
67 Walnut St #B Nashua, NH 03060
Want to know what your home might be worth? Contact us for a FREE valuation!

Our team is ready to help you sell your home for the highest possible price ASAP
Key Details
Sold Price $255,000
Property Type Condo
Sub Type Condominium
Listing Status Sold
Purchase Type For Sale
Square Footage 1,552 sqft
Price per Sqft $164
MLS Listing ID 72531202
Sold Date 11/01/19
Bedrooms 4
Full Baths 1
Half Baths 1
HOA Y/N false
Year Built 2006
Annual Tax Amount $4,980
Tax Year 2018
Property Description
Enjoy all of what Nashua City life has to offer in this beautiful well maintained 4 Bedroom, 2 Bathroom condo. Plenty of parking with the one car attached garage and additional 2 parking spots on your private driveway. Hardwood flooring through out the spacious family room that flows down the hall into the large dining room that is perfect for entertaining family and friends. Preparing meals in the sun soaked kitchen with high end stainless steel appliances that are only 2 years old. Sliders in dining area lead out into a cozy size deck perfect for grilling out on the BBQ Ample size yard is perfect for outdoor fun with lawn games, play set and already has a garden with fresh summer vegetables. A half bathroom completes the first floor. Master bedroom has large windows for plenty of natural light and walk in closet. Large full bathroom with newer tile flooring and over sized vanity for extra storage. three more bedrooms are located on this level all with plenty of closet space.
Location
State NH
County Hillsborough
Zoning RC
Direction West Hollis Street to Vine Street
Rooms
Primary Bedroom Level Second
Interior
Heating Forced Air, Natural Gas
Cooling Central Air
Flooring Tile, Carpet, Hardwood
Appliance Range, Dishwasher, Microwave, Refrigerator, Gas Water Heater, Utility Connections for Gas Range
Laundry In Unit
Exterior
Garage Spaces 1.0
Community Features Public Transportation, Shopping, Park, Walk/Jog Trails, Medical Facility, Laundromat, Bike Path, Highway Access, Public School
Utilities Available for Gas Range
Roof Type Shingle
Total Parking Spaces 2
Garage Yes
Building
Story 3
Sewer Public Sewer
Water Public
Schools
Elementary Schools Amherst Street
Middle Schools Pennichuck
High Schools Nashua North
Others
Pets Allowed Yes
Pets Allowed Yes
Read Less
Bought with Drew Duffy • Berkshire Hathaway HomeServices Verani Realty



