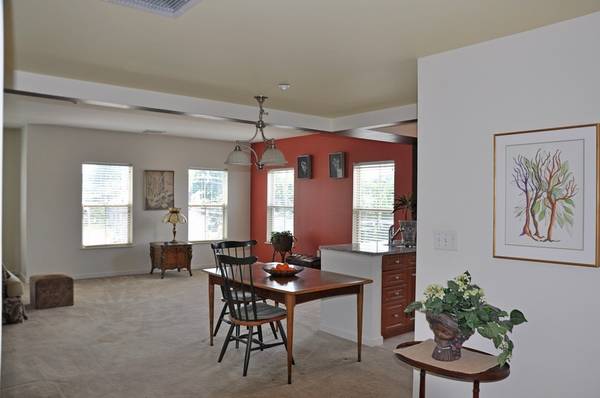For more information regarding the value of a property, please contact us for a free consultation.
248 Main #317 Hudson, MA 01749
Want to know what your home might be worth? Contact us for a FREE valuation!

Our team is ready to help you sell your home for the highest possible price ASAP
Key Details
Sold Price $270,500
Property Type Condo
Sub Type Condominium
Listing Status Sold
Purchase Type For Sale
Square Footage 1,149 sqft
Price per Sqft $235
MLS Listing ID 72539452
Sold Date 08/30/19
Bedrooms 2
Full Baths 2
HOA Fees $453/mo
HOA Y/N true
Year Built 2005
Annual Tax Amount $3,563
Tax Year 2018
Property Description
Enjoy the beautiful sunsets and downtown views from this wonderful CORNER front/west facing unit at the Esplanade, a 55+ community in vibrant downtown Hudson. The open concept living area is spacious and light filled! The master bedroom suite has a walk in closet, full bath with white subway tile,whirlpool tub and separate shower! A second bedroom with closet; and a full bath is ideal for guests. Convenience is key as this unit has very close proximity to garage elevator and quick access to one car parking spot (one space away from elevator) in underground garage. The Esplanade has a common facilities as a fitness center, cafe, library, function/meeting room and outdoor patio with grilling and seating area; perfect for gatherings . Plenty of guest parking, and a garage storage area. Hudson is very desirable with a revitalized downtown including shopping, restaurants, senior center, the rail trail and more. Don't miss this one! Offer deadline 7/30 12noon.
Location
State MA
County Middlesex
Zoning R
Direction GPS
Rooms
Primary Bedroom Level Third
Kitchen Flooring - Stone/Ceramic Tile, Countertops - Stone/Granite/Solid, Stainless Steel Appliances
Interior
Interior Features Entrance Foyer
Heating Forced Air, Natural Gas
Cooling Central Air
Flooring Tile, Carpet, Hardwood
Appliance Oven, Dishwasher, Disposal, Microwave, Refrigerator, Washer, Dryer, Gas Water Heater, Utility Connections for Electric Range, Utility Connections for Electric Oven, Utility Connections for Electric Dryer
Laundry Third Floor, In Unit, Washer Hookup
Exterior
Garage Spaces 1.0
Community Features Public Transportation, Shopping, Walk/Jog Trails, Golf, Medical Facility, Bike Path, Highway Access, House of Worship, Adult Community
Utilities Available for Electric Range, for Electric Oven, for Electric Dryer, Washer Hookup
Roof Type Shingle
Garage Yes
Building
Story 1
Sewer Public Sewer
Water Public
Others
Pets Allowed Breed Restrictions
Senior Community true
Pets Allowed Breed Restrictions
Read Less
Bought with Justin Provencher • Rickman Realty, Inc.



