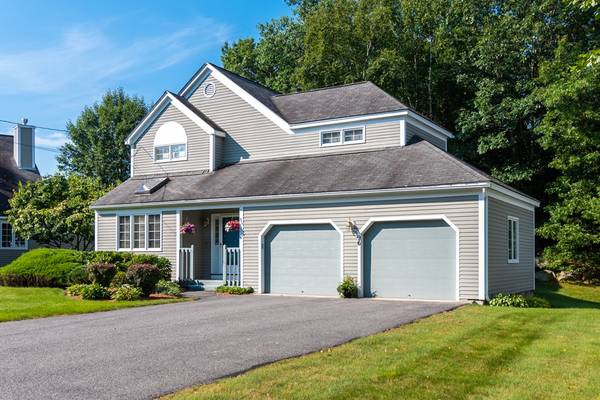For more information regarding the value of a property, please contact us for a free consultation.
96 Ledgewood Hills Dr #96 Nashua, NH 03062
Want to know what your home might be worth? Contact us for a FREE valuation!

Our team is ready to help you sell your home for the highest possible price ASAP
Key Details
Sold Price $350,000
Property Type Condo
Sub Type Condominium
Listing Status Sold
Purchase Type For Sale
Square Footage 1,708 sqft
Price per Sqft $204
MLS Listing ID 72543597
Sold Date 10/25/19
Bedrooms 3
Full Baths 2
Half Baths 1
HOA Fees $435
HOA Y/N true
Year Built 1986
Annual Tax Amount $7,256
Tax Year 2018
Property Description
Beautifully updated Ledgewood Hills detached condo is just what you've been waiting for. Gourmet eat-in kitchen boasts granite counters, convection oven and microwave, new SS appliances, and opens to the sunny dining area. Spacious living room features a gas FP with sliders to the private rear deck. Master offers a vaulted ceiling with skylight, Palladian window, private bath and double sinks . 2 sun filled bedrooms and full bathroom round out the 2nd floor. Additional amenities include: kitchen and 1st floor bath, 2nd floor guest bath renovations in 2018, 1st floor laundry, hardwood floors throughout the first floor, Nest thermostat, pull down attic, full basement and a 2 car attached garage. Rear deck overlooks a wooded area. Gas grills are allowed! Award winning Community includes 2 inground pools, clubhouse, tennis and basketball courts, yard maintenance and snow remov. Beautiful location on a cul-de-sac at the top of Ledgewood Hills. Walking distance to the Nashua Y and Mine Falls
Location
State NH
County Hillsborough
Zoning R9
Direction West Hollis to Ledgewood
Rooms
Primary Bedroom Level Second
Interior
Heating Forced Air, Natural Gas
Cooling Central Air
Flooring Tile, Carpet, Hardwood
Appliance Range, Dishwasher, Disposal, Microwave, Refrigerator, Washer, Dryer
Exterior
Garage Spaces 2.0
Roof Type Shingle
Total Parking Spaces 2
Garage Yes
Building
Story 2
Sewer Public Sewer
Water Public
Read Less
Bought with Robin Flynn Team • Keller Williams Realty-Merrimack



