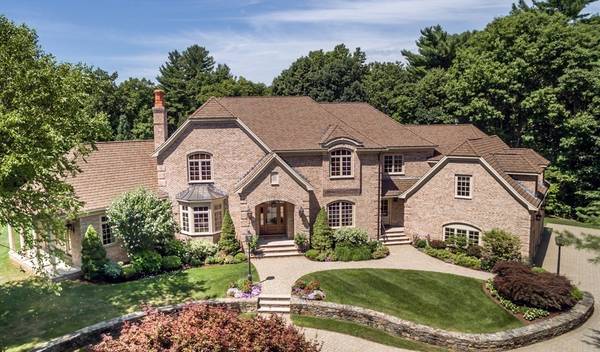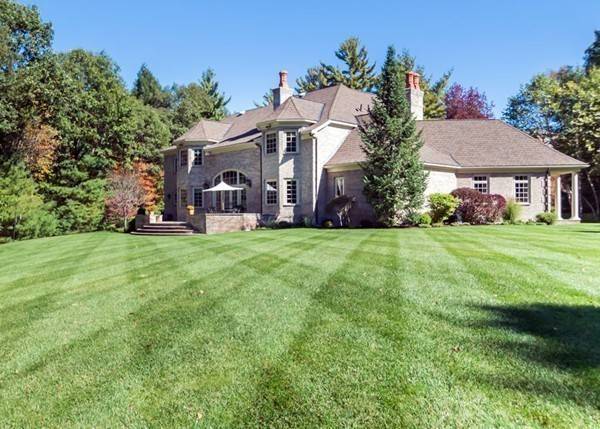For more information regarding the value of a property, please contact us for a free consultation.
7 Regency Ridge Andover, MA 01810
Want to know what your home might be worth? Contact us for a FREE valuation!

Our team is ready to help you sell your home for the highest possible price ASAP
Key Details
Sold Price $2,450,000
Property Type Single Family Home
Sub Type Single Family Residence
Listing Status Sold
Purchase Type For Sale
Square Footage 8,806 sqft
Price per Sqft $278
MLS Listing ID 71967092
Sold Date 06/28/18
Style Colonial
Bedrooms 5
Full Baths 5
Half Baths 2
HOA Y/N true
Year Built 2002
Annual Tax Amount $31,799
Tax Year 2018
Lot Size 3.410 Acres
Acres 3.41
Property Description
Privately tucked away and strategically sited on over 3 acres of lush, professionally landscaped level land, in one of Andover's most prestigious neighborhoods, you will be absolutely charmed by the casual elegance of this custom built home. Gorgeous private lot abutting conservation land provides the perfect setting for this French Country style, all brick home. Curved paver driveway, natural stone landscaping, tennis court, PLUS fabulous yard. Every detail of this home was carefully designed as a meritage of the highest of quality, creating a warm feeling of home. Perfect for entertaining, the open floor plan is ideal for gatherings with flow from the 2-story Great room to Living room & Billiard room w/ custom wet bar & a double-sided fieldstone fireplace. The beautifully finished LL includes an amazing wine cellar, media area & gym. Desirable Regency Ridge is THE ideal location for accessibility to Pike, Phillips, & South/Doherty school district. NOT cookie cutter - MUST BE SEEN!
Location
State MA
County Essex
Zoning SRC
Direction Main St to Ballardvale Rd, left on Sunset Rock, right on Regency
Rooms
Family Room Closet/Cabinets - Custom Built, Flooring - Stone/Ceramic Tile, French Doors
Basement Full, Finished, Interior Entry, Garage Access, Radon Remediation System, Concrete
Primary Bedroom Level Second
Dining Room Flooring - Hardwood
Kitchen Closet/Cabinets - Custom Built, Flooring - Stone/Ceramic Tile, Dining Area, Countertops - Stone/Granite/Solid, Kitchen Island, Cable Hookup, Exterior Access, Pot Filler Faucet, Storage, Gas Stove
Interior
Interior Features Coffered Ceiling(s), Closet/Cabinets - Custom Built, Chair Rail, Wainscoting, Closet - Walk-in, Closet, Countertops - Stone/Granite/Solid, Library, Office, Exercise Room, Media Room, Game Room, Bonus Room, Central Vacuum, Wet Bar, Wired for Sound
Heating Radiant, Natural Gas, Hydro Air, Fireplace(s)
Cooling Central Air, Dual
Flooring Tile, Carpet, Hardwood, Stone / Slate, Flooring - Hardwood, Flooring - Wall to Wall Carpet, Flooring - Wood
Fireplaces Number 2
Fireplaces Type Family Room, Living Room
Appliance Oven, Dishwasher, Disposal, Trash Compactor, Microwave, Countertop Range, Refrigerator, Washer, Dryer, Wine Refrigerator, Vacuum System, Range Hood, Instant Hot Water, Second Dishwasher, Gas Water Heater, Tank Water Heater, Plumbed For Ice Maker, Utility Connections for Gas Range, Utility Connections for Electric Oven, Utility Connections for Electric Dryer
Laundry Closet - Linen, Closet/Cabinets - Custom Built, Flooring - Stone/Ceramic Tile, Electric Dryer Hookup, Washer Hookup, Second Floor
Basement Type Full, Finished, Interior Entry, Garage Access, Radon Remediation System, Concrete
Exterior
Exterior Feature Tennis Court(s), Rain Gutters, Professional Landscaping, Sprinkler System, Decorative Lighting, Stone Wall
Garage Spaces 3.0
Community Features Public Transportation, Shopping, Tennis Court(s), Walk/Jog Trails, Golf, Conservation Area, House of Worship, Private School, Public School, T-Station
Utilities Available for Gas Range, for Electric Oven, for Electric Dryer, Washer Hookup, Icemaker Connection
Roof Type Shingle
Total Parking Spaces 20
Garage Yes
Building
Lot Description Cul-De-Sac, Wooded
Foundation Concrete Perimeter
Sewer Private Sewer
Water Public
Schools
Elementary Schools South
Middle Schools Doherty
High Schools Ahs
Others
Senior Community false
Read Less
Bought with Nikki Cappadona Martin • Coldwell Banker Residential Brokerage - Lynnfield



