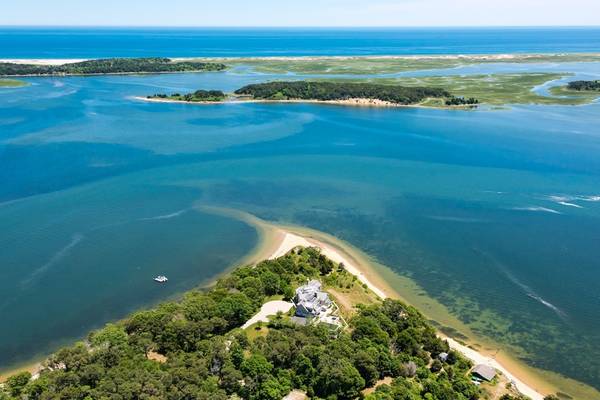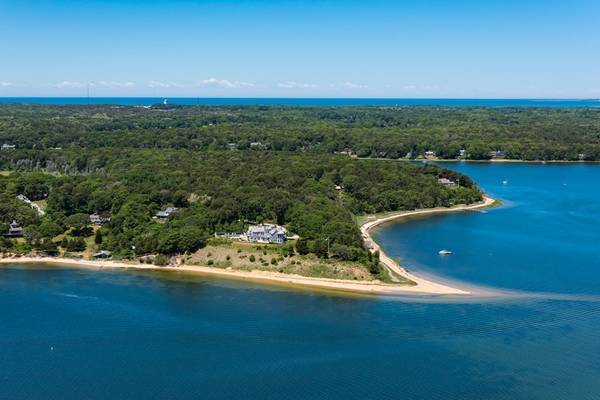For more information regarding the value of a property, please contact us for a free consultation.
13 Kingsbury Lane Orleans, MA 02653
Want to know what your home might be worth? Contact us for a FREE valuation!

Our team is ready to help you sell your home for the highest possible price ASAP
Key Details
Sold Price $7,950,000
Property Type Single Family Home
Sub Type Single Family Residence
Listing Status Sold
Purchase Type For Sale
Square Footage 8,509 sqft
Price per Sqft $934
MLS Listing ID 71984709
Sold Date 07/18/18
Style Contemporary
Bedrooms 5
Full Baths 4
Half Baths 2
HOA Y/N false
Year Built 2012
Annual Tax Amount $58,597
Tax Year 2018
Lot Size 4.400 Acres
Acres 4.4
Property Description
A lustrous gem in a world-class setting! Secluded 4.4-acre waterfront estate on peninsula overlooking Pleasant Bay--one of the jewels of the Eastern Seaboard. Luminous new 8,500 sf residence offers magnificent views of a bay studded with islands, cut by winding rivers, and bordered by the Outer Beach and Atlantic Ocean. Set atop an elevated bluff surrounded by 900' of private sandy beach, the residence offers sophisticated, striking design; generous yet comfortable living spaces; beautiful architectural detailing; richly variegated water views; & flawless craftsmanship. Waterside Gunite pool, spa & outdoor kitchen, accented by granite terraces & gardens, are havens for entertaining and relaxing. Boathouse and moorings offer deep water access to world-class beaches, boating & fishing on the Atlantic. Cape Cod's 5-star resort is a 5-minute boat ride away; Chatham and Orleans fine dining & shopping destinations just 7 minutes by car. Utter brilliance in an exquisite setting.
Location
State MA
County Barnstable
Zoning RES
Direction At Kenrick, bear left onto Kingsbury Lane and follow to the end.
Rooms
Basement Full, Finished, Interior Entry, Garage Access
Primary Bedroom Level Second
Dining Room Closet/Cabinets - Custom Built, Flooring - Wood, Wet Bar, Deck - Exterior, Recessed Lighting
Kitchen Closet/Cabinets - Custom Built, Flooring - Wood, Countertops - Stone/Granite/Solid, Kitchen Island, Breakfast Bar / Nook
Interior
Interior Features Bathroom - Full, Closet/Cabinets - Custom Built, Cable Hookup, High Speed Internet Hookup, Wet bar, Media Room, Gallery, Game Room, Sauna/Steam/Hot Tub
Heating Forced Air, Propane
Cooling Central Air
Flooring Tile, Carpet, Hardwood, Flooring - Wood
Fireplaces Number 3
Fireplaces Type Dining Room, Living Room, Master Bedroom
Appliance Dishwasher, Microwave, Indoor Grill, Refrigerator, Washer, Dryer, Range Hood, Propane Water Heater, Solar Hot Water, Tank Water Heater
Laundry Closet/Cabinets - Custom Built, First Floor
Basement Type Full, Finished, Interior Entry, Garage Access
Exterior
Exterior Feature Balcony / Deck, Storage, Sprinkler System, Garden, Outdoor Shower
Garage Spaces 3.0
Fence Fenced
Pool In Ground
Community Features Shopping, Golf, Bike Path, Conservation Area, Highway Access, Marina
Waterfront Description Waterfront, Beach Front, Ocean, River, Bay, Harbor, Deep Water Access, Marina, Private, 0 to 1/10 Mile To Beach, Beach Ownership(Private)
View Y/N Yes
View Scenic View(s)
Roof Type Wood
Total Parking Spaces 3
Garage Yes
Private Pool true
Waterfront Description Waterfront, Beach Front, Ocean, River, Bay, Harbor, Deep Water Access, Marina, Private, 0 to 1/10 Mile To Beach, Beach Ownership(Private)
Building
Lot Description Gentle Sloping, Level
Foundation Concrete Perimeter
Sewer Private Sewer
Water Public, Private
Read Less
Bought with Jacquelyn A. Newson • Oceanside Realty Group, Inc.



