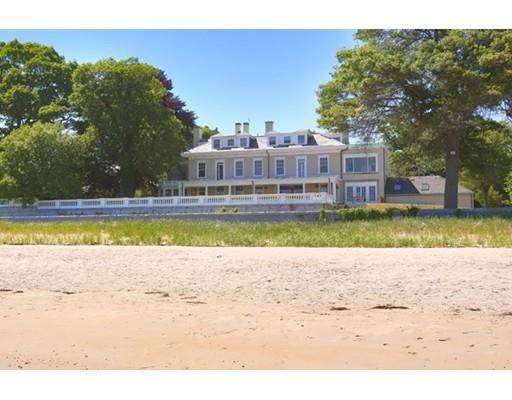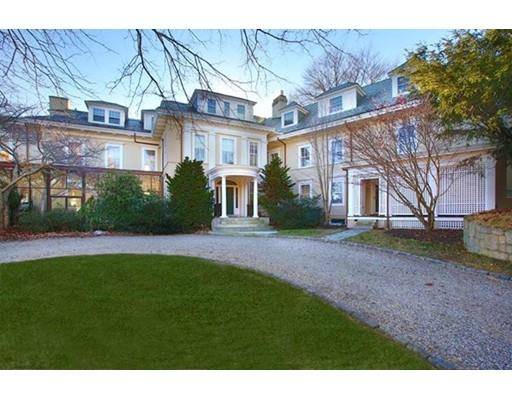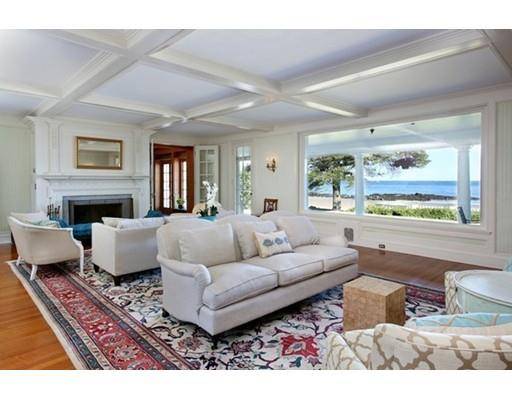For more information regarding the value of a property, please contact us for a free consultation.
97 West Beverly, MA 01915
Want to know what your home might be worth? Contact us for a FREE valuation!

Our team is ready to help you sell your home for the highest possible price ASAP
Key Details
Sold Price $3,800,000
Property Type Single Family Home
Sub Type Single Family Residence
Listing Status Sold
Purchase Type For Sale
Square Footage 9,582 sqft
Price per Sqft $396
Subdivision Beverly Farms
MLS Listing ID 72055685
Sold Date 05/01/19
Style Greek Revival
Bedrooms 7
Full Baths 7
Half Baths 2
HOA Y/N false
Year Built 1900
Annual Tax Amount $51,741
Tax Year 2017
Lot Size 1.820 Acres
Acres 1.82
Property Description
Greek Revival oceanfront estate set on West Beach with views to the outer islands and Atlantic. Discover beautiful moldings and paneling, French doors, picture windows, oak floors, and 12 fireplaces. Paneled library, coffered living room and banquet-sized dining room lead to expansive columned porch with a deck above surrounded by beautiful balustrades. Oceanfront sunroom, large front foyer, granite kitchen, pantry, breakfast room, family room, plus two powder rooms complete the first level. Five second level bedroom suites are highlighted by a magnificent master suite with dual baths and dressing rooms. Third level guest/staff quarters. Private sandy beach, minutes to village and commuter rail.
Location
State MA
County Essex
Area Beverly Farms
Zoning R45
Direction Rt 127 to West Street, 2 houses down from West Beach
Rooms
Family Room Bathroom - Half, Flooring - Hardwood
Basement Full, Interior Entry, Concrete
Primary Bedroom Level Second
Dining Room Coffered Ceiling(s), Flooring - Hardwood, Balcony / Deck, French Doors
Kitchen Flooring - Stone/Ceramic Tile, Balcony / Deck, Countertops - Stone/Granite/Solid, Kitchen Island, Stainless Steel Appliances
Interior
Interior Features Bathroom - Full, Bathroom - Half, Entry Hall, Library, Sun Room, Bathroom, Other
Heating Baseboard, Natural Gas, Fireplace(s), Fireplace
Cooling None
Flooring Wood, Tile, Hardwood, Stone / Slate, Parquet, Flooring - Hardwood, Flooring - Stone/Ceramic Tile, Flooring - Marble
Fireplaces Number 12
Fireplaces Type Dining Room, Living Room, Master Bedroom, Bath
Appliance Oven, Dishwasher, Microwave, Countertop Range, Refrigerator, Freezer, Gas Water Heater, Utility Connections for Gas Range, Utility Connections for Electric Oven
Basement Type Full, Interior Entry, Concrete
Exterior
Exterior Feature Balcony, Rain Gutters, Professional Landscaping, Sprinkler System, Decorative Lighting, Stone Wall
Garage Spaces 3.0
Fence Fenced
Community Features Public Transportation, Shopping, Park, Walk/Jog Trails, Golf, Medical Facility, Bike Path, Conservation Area, Highway Access, House of Worship, Marina, Private School, Public School, T-Station, University
Utilities Available for Gas Range, for Electric Oven
Waterfront Description Waterfront, Beach Front, Ocean, Ocean, 0 to 1/10 Mile To Beach, Beach Ownership(Private)
View Y/N Yes
View Scenic View(s)
Roof Type Tile
Total Parking Spaces 8
Garage Yes
Waterfront Description Waterfront, Beach Front, Ocean, Ocean, 0 to 1/10 Mile To Beach, Beach Ownership(Private)
Building
Foundation Stone
Sewer Public Sewer
Water Public
Architectural Style Greek Revival
Schools
Elementary Schools Cove
Middle Schools Brisco
High Schools Beverly
Others
Senior Community false
Acceptable Financing Contract
Listing Terms Contract
Read Less
Bought with Amanda Feeks • Keller Williams Realty



