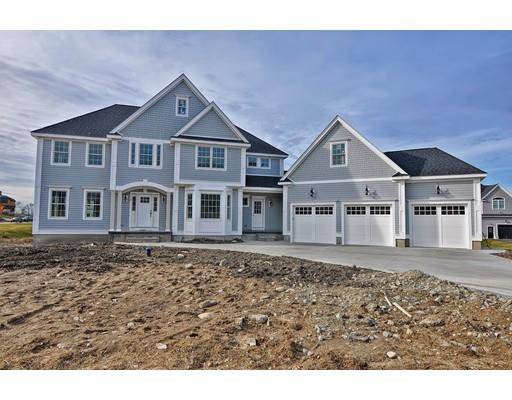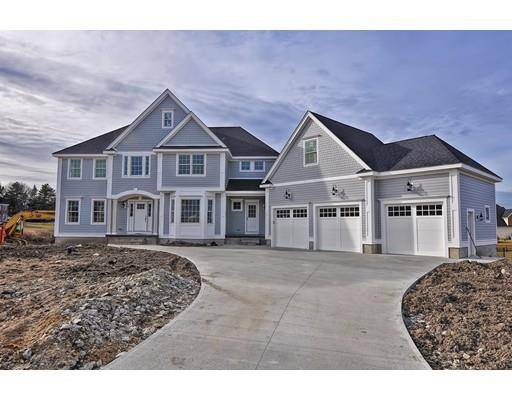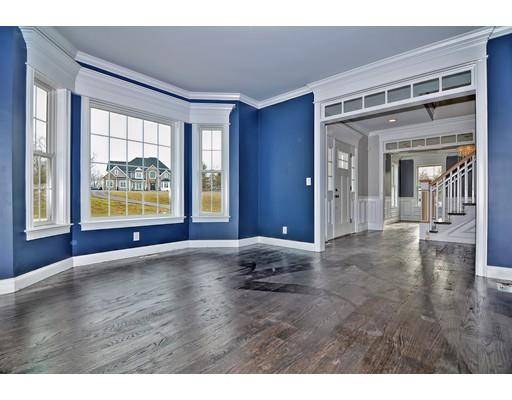For more information regarding the value of a property, please contact us for a free consultation.
Lot 8 Amber Drive Wrentham, MA 02093
Want to know what your home might be worth? Contact us for a FREE valuation!

Our team is ready to help you sell your home for the highest possible price ASAP
Key Details
Sold Price $1,100,000
Property Type Single Family Home
Sub Type Single Family Residence
Listing Status Sold
Purchase Type For Sale
Square Footage 4,400 sqft
Price per Sqft $250
Subdivision Amber Feilds
MLS Listing ID 72114091
Sold Date 10/15/19
Style Colonial
Bedrooms 4
Full Baths 4
Half Baths 1
Year Built 2016
Tax Year 2016
Lot Size 1.000 Acres
Acres 1.0
Property Description
WELCOME TO ONE OF THE PREMIER LOTS IN BEAUTIFUL AMBER FIELDS....QUALITY BUILDER READY TO BUILD TO YOUR NEEDS...ENJOY A IDYLLIC QUALITY OF LIFE IN THIS GREAT SUB-DIVISION!!!. COME BUILD YOUR DREAM HOME....THIS LOCATION IS PERFECT FOR COMMUTING TO BOSTON OR PROVIDENCE AND THE AREA AMENITIES ARE AMAZING...THEY INCLUDE THE POPULAR PREMIUM OUTLETS, THE BIG APPLE, LAKE PEARL WITH BOTH PUBLIC BEACH AND BOAT ACCESS....THE PAN MASS CHALLENGE RIDES BY EVERY AUGUST.. ENJOY THE CUSTOM KITCHEN OF YOUR DREAMS WITH LARGE ISLAND, BUTLERS PANTRY, AND A TRIM PACKAGE THAT INCLUDES PICTURE FRAME WAINSCOTING, TRANSOMS, TREY CEILING TO NAME JUST SOME OF THE SPECIAL FEATURES!!!....WE HAVE PLANS TO CHOOSE FROM OR BRING YOUR OWN!!! CALL TO DISCUSS AVAILABLE LOTS AND MEET WITH THE BUILDER. ENJOY THE PHOTOS AND STAY TUNED FOR A SPECIAL VIDEO TOUR OF THE NEIGHBORHOOD AND AREA ATTRACTIONS!! SPRING 2017 DELIVERY.
Location
State MA
County Norfolk
Zoning res
Direction Cherry St to Hancock St to Amber Drive
Rooms
Basement Full, Partially Finished
Primary Bedroom Level Second
Interior
Interior Features Media Room, Bathroom, Central Vacuum, Wet Bar
Heating Forced Air, Propane
Cooling Central Air
Flooring Hardwood, Stone / Slate
Fireplaces Number 1
Appliance Range, Oven, Dishwasher, Utility Connections for Gas Range
Laundry Second Floor
Basement Type Full, Partially Finished
Exterior
Exterior Feature Professional Landscaping, Sprinkler System
Garage Spaces 3.0
Community Features Shopping, Stable(s), Golf, Conservation Area, Highway Access, House of Worship
Utilities Available for Gas Range
View Y/N Yes
View Scenic View(s)
Roof Type Shingle
Total Parking Spaces 6
Garage Yes
Building
Lot Description Cleared, Level
Foundation Concrete Perimeter
Sewer Private Sewer
Water Private
Architectural Style Colonial
Schools
Elementary Schools Delaney
Middle Schools King Philip
High Schools King Philip
Read Less
Bought with The Todaro Team • RE/MAX Executive Realty



