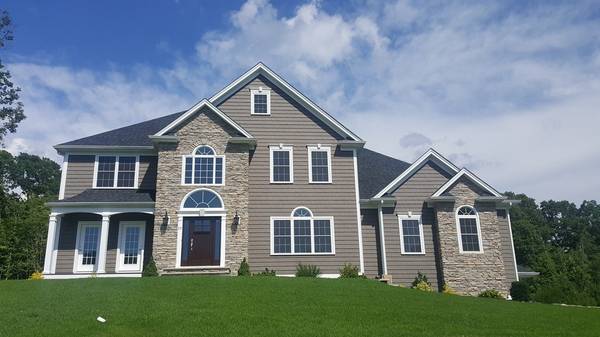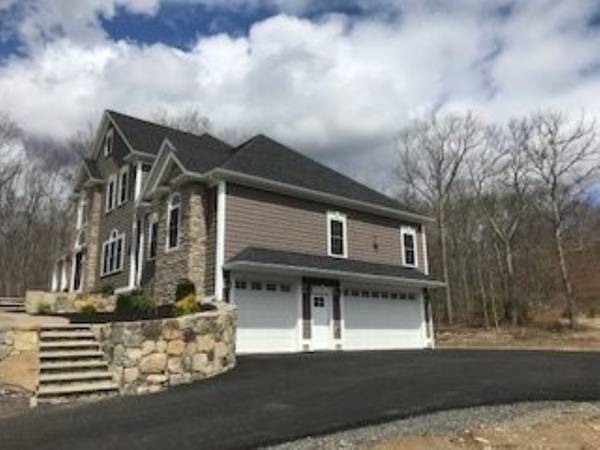For more information regarding the value of a property, please contact us for a free consultation.
13 Medalist Dr Rehoboth, MA 02769
Want to know what your home might be worth? Contact us for a FREE valuation!

Our team is ready to help you sell your home for the highest possible price ASAP
Key Details
Sold Price $775,000
Property Type Single Family Home
Sub Type Single Family Residence
Listing Status Sold
Purchase Type For Sale
Square Footage 4,072 sqft
Price per Sqft $190
Subdivision Hillside Estates
MLS Listing ID 72223919
Sold Date 08/10/18
Style Colonial
Bedrooms 4
Full Baths 3
HOA Y/N false
Year Built 2017
Annual Tax Amount $3,028
Tax Year 2017
Lot Size 1.430 Acres
Acres 1.43
Property Description
Custom Colonial located in Hillside Estates.This home has four bedrooms with three full baths and a three car garage. Two story foyer. Open floor plan with a beautiful staircase and columns. Custom detailing throughout. Gourmet kitchen/quartz counter tops, tile back splash and large island and pantry. Off the kitchen is a 16' x 24' trex deck. Open flow from kitchen to family room that features a beautiful stoned fireplace with plenty of room for entertaining. The first floor also features a dining room, flex space that can be used for a home office and the fourth bedroom. Home has 9' ceilings, hardwood flooring and crown molding throughout the first floor. Second floor has Master suite with cathedral ceilings, walk in closet. Master bathroom with freestanding soaker tub, beautiful tiled shower with his and her sinks. Two additional large bedrooms on the second floor with a full bathroom. Full walk out basement with an additional 1,272 sq ft for room for expansion.
Location
State MA
County Bristol
Area North Rehoboth
Zoning res
Direction see mapquest
Rooms
Basement Walk-Out Access, Interior Entry, Garage Access, Concrete
Primary Bedroom Level Second
Dining Room Bathroom - Full, Flooring - Hardwood, Chair Rail, Deck - Exterior, Open Floorplan
Kitchen Flooring - Wood, Dining Area, Pantry, Countertops - Stone/Granite/Solid, Countertops - Upgraded, Kitchen Island, Cabinets - Upgraded, Deck - Exterior, Exterior Access, Recessed Lighting, Slider, Stainless Steel Appliances
Interior
Interior Features Closet, Open Floorplan, Finish - Sheetrock
Heating Forced Air, Propane
Cooling Central Air, Dual
Flooring Tile, Carpet, Concrete, Hardwood, Flooring - Hardwood
Fireplaces Number 1
Fireplaces Type Living Room
Appliance Oven, Dishwasher, Countertop Range, Refrigerator, Range Hood, Propane Water Heater, Tank Water Heaterless, Plumbed For Ice Maker, Utility Connections for Electric Range, Utility Connections for Electric Oven, Utility Connections for Gas Dryer
Laundry Gas Dryer Hookup, Washer Hookup, Second Floor
Basement Type Walk-Out Access, Interior Entry, Garage Access, Concrete
Exterior
Exterior Feature Rain Gutters, Sprinkler System, Decorative Lighting, Stone Wall
Garage Spaces 3.0
Community Features Pool, Tennis Court(s), Park, Walk/Jog Trails, Stable(s), Golf, Public School
Utilities Available for Electric Range, for Electric Oven, for Gas Dryer, Washer Hookup, Icemaker Connection
Roof Type Shingle
Total Parking Spaces 8
Garage Yes
Building
Lot Description Gentle Sloping
Foundation Concrete Perimeter
Sewer Private Sewer
Water Private
Schools
Elementary Schools Palmer River
Middle Schools Beckwith
High Schools Drhs
Others
Senior Community false
Read Less
Bought with Non Member • Non Member Office



