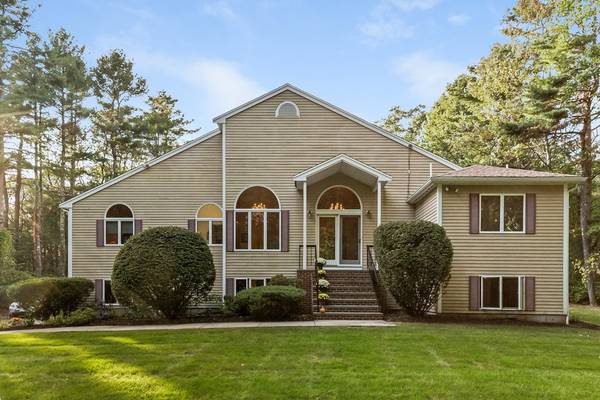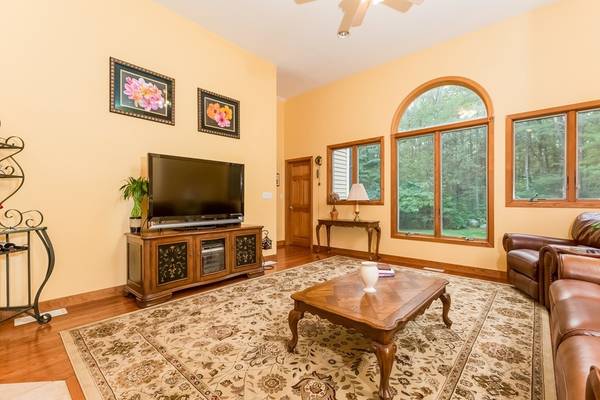For more information regarding the value of a property, please contact us for a free consultation.
135 Indian Ln Canton, MA 02021
Want to know what your home might be worth? Contact us for a FREE valuation!

Our team is ready to help you sell your home for the highest possible price ASAP
Key Details
Sold Price $775,000
Property Type Single Family Home
Sub Type Single Family Residence
Listing Status Sold
Purchase Type For Sale
Square Footage 3,150 sqft
Price per Sqft $246
MLS Listing ID 72239670
Sold Date 06/28/18
Style Contemporary, Ranch
Bedrooms 4
Full Baths 3
HOA Y/N false
Year Built 1996
Annual Tax Amount $9,236
Tax Year 2017
Lot Size 2.450 Acres
Acres 2.45
Property Description
Beautiful 4 bedroom 3 full bath home with open floor plan and vaulted ceilings throughout.On the first floor you have a granite counter kitchen with newer stainless appliance,kitchen opens to large family room,a separate Dining room and living room, a masterbed room with sliders to a deck and newer master bath,3 other bedrooms and 2 more full baths. Lower level has a Game room/Playroom with wet bar and a very large 3 car garage.Other features include master bath with double vanity, whirlpool tub and marble shower with glass surround, wood stove in lower level,Two Lennox heating systems done in 2016yr,roof installed in 2015yr,Covered and open deck,newer hardwood floors,Central A/C,Private level yard and much more!
Location
State MA
County Norfolk
Zoning res
Direction York St. to Indian Ln.
Rooms
Family Room Flooring - Hardwood
Basement Full, Finished
Primary Bedroom Level First
Dining Room Flooring - Hardwood
Kitchen Flooring - Stone/Ceramic Tile, Dining Area, Countertops - Stone/Granite/Solid, Countertops - Upgraded, Breakfast Bar / Nook, Open Floorplan, Recessed Lighting, Stainless Steel Appliances, Wine Chiller, Gas Stove
Interior
Interior Features Wet bar, Cable Hookup, Open Floorplan, Open Floor Plan, Game Room, Play Room, Central Vacuum, Wet Bar
Heating Forced Air, Electric Baseboard, Propane, Wood
Cooling Central Air
Flooring Wood, Tile, Flooring - Stone/Ceramic Tile
Fireplaces Type Wood / Coal / Pellet Stove
Appliance Range, Dishwasher, Microwave, Refrigerator, Washer, Dryer, Propane Water Heater, Utility Connections for Gas Range, Utility Connections for Gas Dryer
Laundry Flooring - Stone/Ceramic Tile, Main Level, Gas Dryer Hookup, Washer Hookup, First Floor
Basement Type Full, Finished
Exterior
Exterior Feature Professional Landscaping, Sprinkler System, Stone Wall
Garage Spaces 3.0
Community Features Shopping, Tennis Court(s), Park, Golf, Medical Facility, Laundromat, Conservation Area, Highway Access, House of Worship, Private School, Public School, T-Station
Utilities Available for Gas Range, for Gas Dryer, Washer Hookup
Roof Type Shingle
Total Parking Spaces 8
Garage Yes
Building
Lot Description Wooded
Foundation Concrete Perimeter
Sewer Private Sewer
Water Public
Schools
Elementary Schools Hansen
Middle Schools Galvin Middle
High Schools Canton Hs
Read Less
Bought with Victoria Johnson • Redfin Corp.



