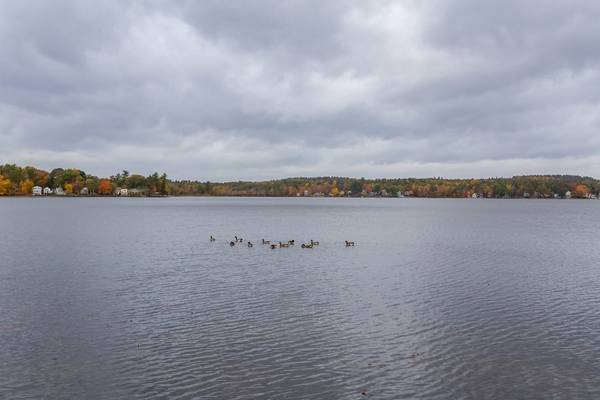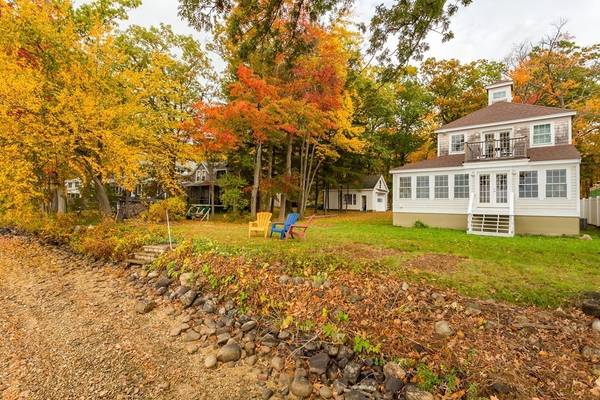For more information regarding the value of a property, please contact us for a free consultation.
30 Lake Attitash Rd Amesbury, MA 01913
Want to know what your home might be worth? Contact us for a FREE valuation!

Our team is ready to help you sell your home for the highest possible price ASAP
Key Details
Sold Price $510,000
Property Type Single Family Home
Sub Type Single Family Residence
Listing Status Sold
Purchase Type For Sale
Square Footage 1,306 sqft
Price per Sqft $390
MLS Listing ID 72247834
Sold Date 07/13/18
Style Cottage
Bedrooms 2
Full Baths 2
HOA Y/N false
Year Built 1900
Annual Tax Amount $7,591
Tax Year 2017
Lot Size 0.350 Acres
Acres 0.35
Property Description
Charming renovated property on .35 acre with approx 100' of waterfront on Lake Attitash for year-round living and lakeside enjoyment. Property being sold with additional .25 acre wooded lot across the street. The inviting covered front porch leads into an open concept 1,300 sf home with 2 bed/ 2 baths. Sun room, lined with westerly facing windows maximizes water views, sunsets and light throughout main living areas. Cozy living room features a detailed antique mantel surrounding a gas stove. Kitchen finished with granite counter tops, farmers sink, stainless-steel appliances and island seating. Staircase to the second floor is wide, and bright with large windows in the landing. The cupola can be viewed from the second floor hallway, or from the top of the apple picking ladder for a birds eye view. Master bedroom suite with balcony overlooking water and walk in closet. One car detached garage and plenty of parking. Buyer to complete all due diligence with regard to building potential.
Location
State MA
County Essex
Zoning R20
Direction From rt 110, take Spindle Tree Lane. Spindle Tree Lane becomes Lake Attitash Road.
Rooms
Primary Bedroom Level Second
Dining Room Flooring - Hardwood, Window(s) - Picture
Kitchen Flooring - Hardwood, Window(s) - Picture, Dining Area, Countertops - Stone/Granite/Solid, Kitchen Island, Exterior Access, Open Floorplan, Recessed Lighting, Remodeled, Stainless Steel Appliances
Interior
Interior Features Home Office, Sun Room, Finish - Sheetrock
Heating Forced Air, Propane
Cooling Central Air
Flooring Wood, Tile, Flooring - Hardwood
Fireplaces Number 1
Fireplaces Type Living Room
Appliance Dishwasher, Dryer, ENERGY STAR Qualified Refrigerator, ENERGY STAR Qualified Washer, Propane Water Heater, Utility Connections for Gas Range, Utility Connections for Gas Oven, Utility Connections for Gas Dryer
Laundry First Floor, Washer Hookup
Exterior
Exterior Feature Balcony
Garage Spaces 1.0
Community Features Highway Access, Public School
Utilities Available for Gas Range, for Gas Oven, for Gas Dryer, Washer Hookup
Waterfront Description Waterfront, Lake, Frontage
View Y/N Yes
View Scenic View(s)
Roof Type Shingle
Total Parking Spaces 4
Garage Yes
Waterfront Description Waterfront, Lake, Frontage
Building
Foundation Other
Sewer Public Sewer
Water Public
Others
Senior Community false
Read Less
Bought with Erica Buchholz • Keller Williams Realty



