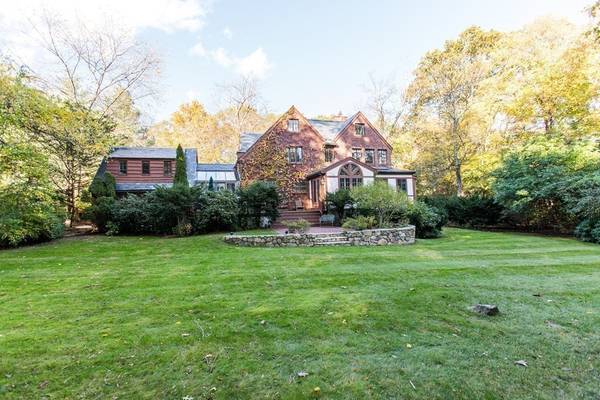For more information regarding the value of a property, please contact us for a free consultation.
118 Hundreds Road Wellesley, MA 02481
Want to know what your home might be worth? Contact us for a FREE valuation!

Our team is ready to help you sell your home for the highest possible price ASAP
Key Details
Sold Price $1,900,000
Property Type Single Family Home
Sub Type Single Family Residence
Listing Status Sold
Purchase Type For Sale
Square Footage 4,400 sqft
Price per Sqft $431
Subdivision Wellesley Farms
MLS Listing ID 72251727
Sold Date 07/05/18
Style Tudor
Bedrooms 6
Full Baths 3
Half Baths 2
Year Built 1929
Annual Tax Amount $26,170
Tax Year 2018
Lot Size 0.690 Acres
Acres 0.69
Property Description
Wellesley Farms stunning sun filled English Tudor is generously sited on nearly 3/4 of acre of land. Grand double foyer leads to dining room with custom built-in and fireplaced living room with gleaming hardwood floors and gorgeous natural beams. Bright kitchen includes original butlers pantry, lovely exposed brick, large island and oversized dining area with skylights. Magnificent family room offers fireplace, walls of windows overlooking exquisite manicured grounds and French doors leading to inviting screened in porch. Handsome master suite with large walk in closet, generous full bath with soaking/jacuzzi tub and steam shower, three additional bedrooms and full bath complete the second floor. Fantastic living space above the garage offers two additional bedrooms and full bath perfect for guest/au pair suite. Finished third floor and lower level offer flexible floor plan with exercise room, play room, bathroom and additional office/bedroom.
Location
State MA
County Norfolk
Zoning SR20
Direction Garden or Ledgeways to Hundreds
Rooms
Family Room Skylight, Closet/Cabinets - Custom Built, Flooring - Hardwood, Exterior Access, Recessed Lighting
Basement Full, Partially Finished
Primary Bedroom Level Second
Dining Room Closet/Cabinets - Custom Built, Flooring - Hardwood
Kitchen Skylight, Flooring - Stone/Ceramic Tile, Dining Area, Kitchen Island, Exterior Access, Recessed Lighting, Slider
Interior
Interior Features Closet, Bathroom - Half, Play Room, Bedroom, Office, Exercise Room, Bathroom
Heating Baseboard, Natural Gas, Fireplace(s)
Cooling Central Air
Flooring Hardwood, Flooring - Wall to Wall Carpet, Flooring - Hardwood
Fireplaces Number 2
Fireplaces Type Family Room, Living Room
Appliance Dishwasher, Countertop Range, Refrigerator, Utility Connections for Gas Range
Laundry In Basement
Basement Type Full, Partially Finished
Exterior
Garage Spaces 2.0
Community Features Public Transportation, Park, Walk/Jog Trails
Utilities Available for Gas Range
Roof Type Slate, Rubber
Total Parking Spaces 6
Garage Yes
Building
Lot Description Level
Foundation Block
Sewer Public Sewer
Water Public
Architectural Style Tudor
Schools
Elementary Schools Wps
Middle Schools Wms
High Schools Whs
Read Less
Bought with Ellen Walsh • Coldwell Banker Residential Brokerage - Wellesley - Central St.



