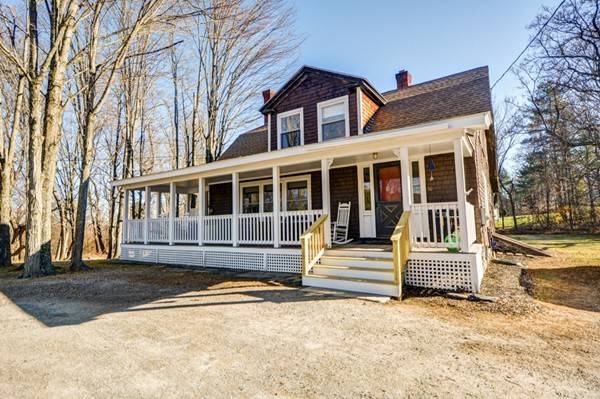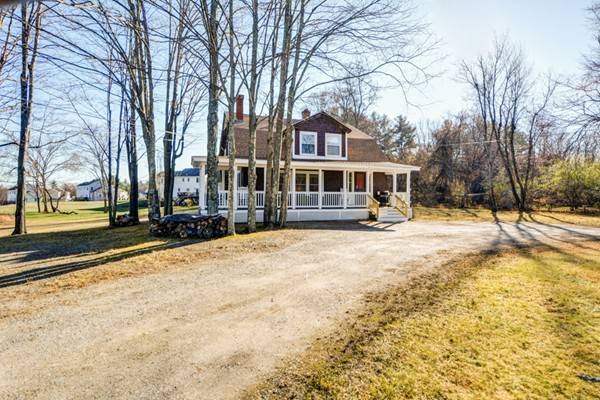For more information regarding the value of a property, please contact us for a free consultation.
50 Lancaster Rd Shirley, MA 01464
Want to know what your home might be worth? Contact us for a FREE valuation!

Our team is ready to help you sell your home for the highest possible price ASAP
Key Details
Sold Price $380,000
Property Type Single Family Home
Sub Type Single Family Residence
Listing Status Sold
Purchase Type For Sale
Square Footage 2,758 sqft
Price per Sqft $137
MLS Listing ID 72259541
Sold Date 06/29/18
Style Gambrel /Dutch
Bedrooms 5
Full Baths 2
Half Baths 1
HOA Y/N false
Year Built 1900
Annual Tax Amount $4,508
Tax Year 2017
Lot Size 1.170 Acres
Acres 1.17
Property Description
Grand Gambrel sited on 1.17 flat acres with magnificent circular driveway. This much loved home has raised two generations and is now waiting for it's new family. Boasting crown molding, wainscoting, custom built-ins, spacious rooms, two enchanting fireplaces with brick surrounds and hearth, gleaming hardwoods, designer colors throughout and open floor plan basking in natural light is a show stopper. Home has been remodeled classically integrating the new with the old. A versatile home with open floor plan affording many options for an office, five bedrooms, an in-law suite, remove the 2nd floor kitchen and have a large loft...the choice is yours. The basement with it's 1/4 bath is easily converted into a game room with a pub theme. Magnificent yard with trees, plantings and 80' of mature lilac bushes. Home is where your story begins...what an incredible home with sophisticated style and flare to begin yours in. (Listed as a Multi Family MLS #72259547 )
Location
State MA
County Middlesex
Zoning Res
Direction MapQuest or GPS 50 Lancaster Rd., Shirley, MA
Rooms
Basement Full, Interior Entry, Concrete, Unfinished
Primary Bedroom Level First
Dining Room Flooring - Hardwood, Open Floorplan, Remodeled
Kitchen Flooring - Vinyl, Dining Area, Breakfast Bar / Nook, Open Floorplan, Recessed Lighting, Wainscoting
Interior
Interior Features Closet, Closet/Cabinets - Custom Built, Entry Hall, Sitting Room
Heating Baseboard, Oil
Cooling None
Flooring Vinyl, Carpet, Hardwood, Flooring - Hardwood, Flooring - Vinyl
Fireplaces Number 2
Fireplaces Type Dining Room, Living Room
Appliance Range, Dishwasher, Refrigerator, Electric Water Heater, Tank Water Heater, Plumbed For Ice Maker, Utility Connections for Electric Range, Utility Connections for Electric Dryer
Laundry Laundry Closet, Flooring - Vinyl, Electric Dryer Hookup, Exterior Access, Washer Hookup, First Floor
Basement Type Full, Interior Entry, Concrete, Unfinished
Exterior
Exterior Feature Professional Landscaping, Stone Wall
Community Features Public Transportation, Park, Laundromat, Highway Access, House of Worship, Public School, T-Station
Utilities Available for Electric Range, for Electric Dryer, Washer Hookup, Icemaker Connection
Roof Type Asphalt/Composition Shingles
Total Parking Spaces 10
Garage No
Building
Lot Description Wooded, Cleared, Level
Foundation Stone
Sewer Public Sewer
Water Public
Read Less
Bought with Christine Wood • Keller Williams Realty North Central



