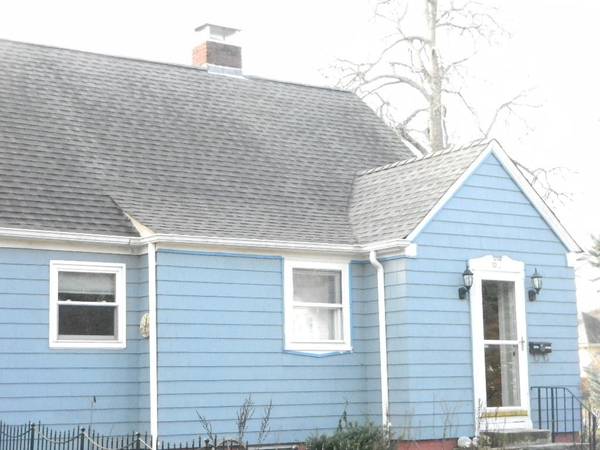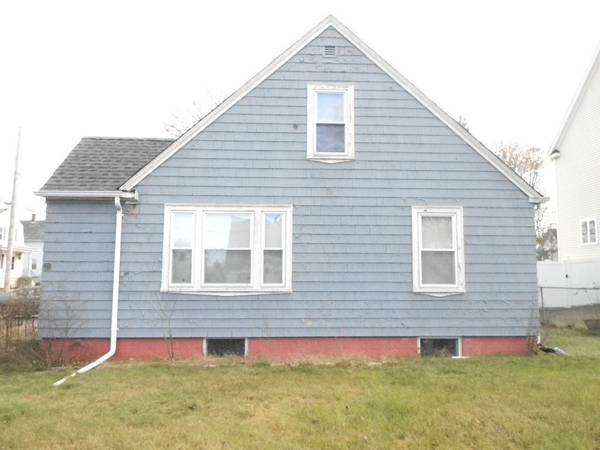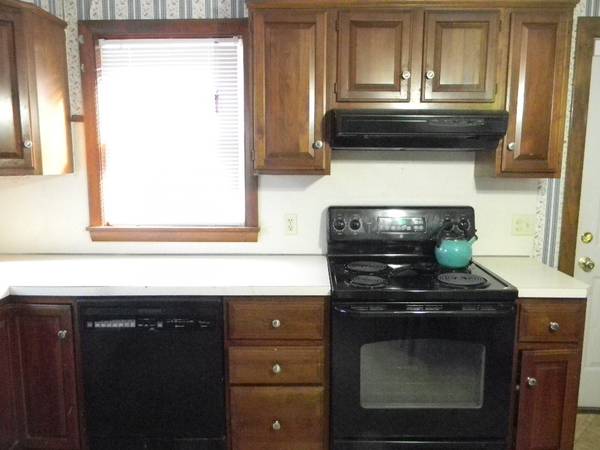For more information regarding the value of a property, please contact us for a free consultation.
67 Mulberry St Attleboro, MA 02703
Want to know what your home might be worth? Contact us for a FREE valuation!

Our team is ready to help you sell your home for the highest possible price ASAP
Key Details
Sold Price $233,000
Property Type Single Family Home
Sub Type Single Family Residence
Listing Status Sold
Purchase Type For Sale
Square Footage 1,276 sqft
Price per Sqft $182
MLS Listing ID 72261898
Sold Date 07/11/18
Style Cape
Bedrooms 2
Full Baths 1
HOA Y/N false
Year Built 1950
Annual Tax Amount $2,910
Tax Year 2017
Lot Size 10,454 Sqft
Acres 0.24
Property Description
New Listing!! Move Right Into This GEM of a Home located in a Fantastic Family Neighborhood on Quiet Side Street. This Beautiful 2 Bedroom,1 Full Bath,1 car garage, breezeway & has an AMAZING HUGE Yard. Updates: Newer Windows, New oil tank , New hot water tank, Newer Furnace, New Roof, Sealed Driveway & Much More!! This property has been well taken cared for,Beautifully maintained Cape in desirable Attleboro location. This home offers a suburban neighborhood yet you are minutes to downtown Attleboro with all its dining options or jump on the highway to be in Providence in 20 minutes for theater and dining. The spacious open floor plan on the first level is filled with natural light,& hardwood floors. A bright & sunny kitchen,opens to the living area great entertaining space or a serene place to unwind at the end of the day with a warm fire.This home needs little T.L.C. on certain projects and others are just cosmetic's fixes. This home would be perfect for a extended family living!
Location
State MA
County Bristol
Area Dodgeville
Zoning Res
Direction GPS
Rooms
Primary Bedroom Level First
Interior
Heating Forced Air, Steam, Oil
Cooling Window Unit(s)
Flooring Wood, Hardwood
Fireplaces Number 1
Fireplaces Type Living Room
Appliance Dishwasher, Disposal, Refrigerator, Freezer, Washer, Dryer, Oil Water Heater, Plumbed For Ice Maker, Utility Connections for Electric Range, Utility Connections for Electric Oven, Utility Connections for Electric Dryer
Laundry Washer Hookup
Exterior
Exterior Feature Rain Gutters
Garage Spaces 1.0
Fence Fenced
Community Features Public Transportation, Shopping, Pool, Tennis Court(s), Park, Walk/Jog Trails, Stable(s), Medical Facility, Bike Path, Conservation Area, Highway Access, House of Worship, Private School, Public School
Utilities Available for Electric Range, for Electric Oven, for Electric Dryer, Washer Hookup, Icemaker Connection
Roof Type Shingle
Total Parking Spaces 8
Garage Yes
Building
Lot Description Corner Lot, Cleared, Level
Foundation Block, Brick/Mortar
Sewer Public Sewer
Water Public
Others
Senior Community false
Read Less
Bought with Massimo Taurisano • Premier Properties of New England
Get More Information




