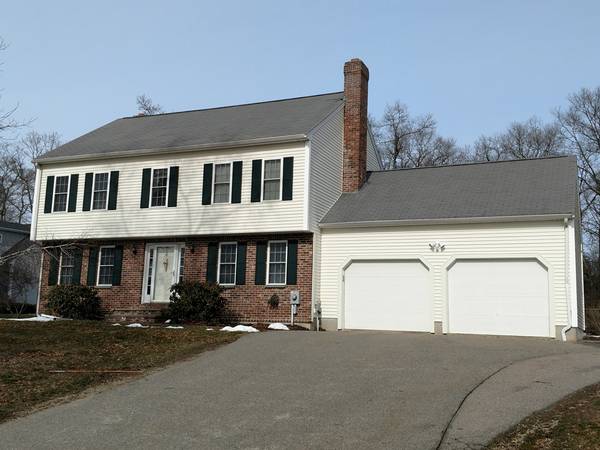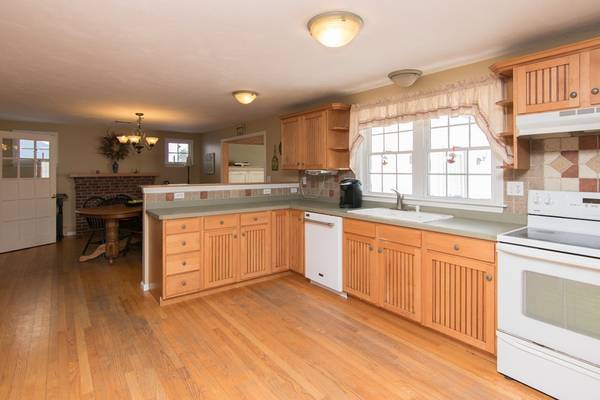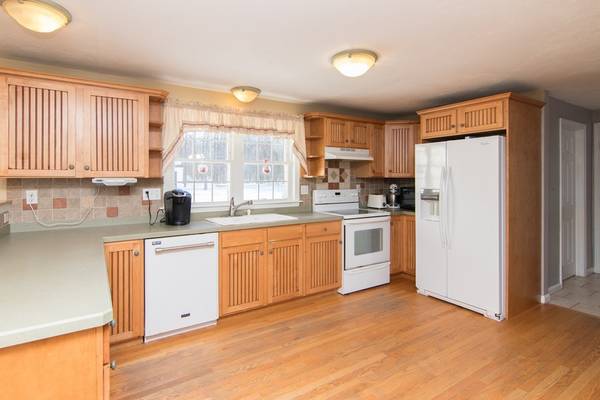For more information regarding the value of a property, please contact us for a free consultation.
21 Crestwood Ave Plainville, MA 02762
Want to know what your home might be worth? Contact us for a FREE valuation!

Our team is ready to help you sell your home for the highest possible price ASAP
Key Details
Sold Price $485,000
Property Type Single Family Home
Sub Type Single Family Residence
Listing Status Sold
Purchase Type For Sale
Square Footage 2,764 sqft
Price per Sqft $175
Subdivision Maple Hill Estates
MLS Listing ID 72270709
Sold Date 07/19/18
Style Colonial
Bedrooms 4
Full Baths 2
Half Baths 2
Year Built 2001
Annual Tax Amount $7,224
Tax Year 2017
Lot Size 0.910 Acres
Acres 0.91
Property Description
Have you always wanted to be a part of the Maple Hill Estates neighborhood? Now is your chance! Spacious Colonial with an open floor plan has so much to offer. The large kitchen has hardwood flooring which continues to the fireplaced dining room area. The formal living room is currently being used as a spacious playroom. The fireplaced living room has breathtaking stonework from floor to ceiling! Laundry is conviently located on the first floor. The sunsplashed 24' X 18' family room with gleaming hardwood flooring, Cathedral ceilings and a slider for easy access to your large, level back yard - perfect for entertaining. The second floor has an oversized master bedroom with an office space with built-ins, walk in closet and master bath. Walk up attic gives you even more storage! The finished basement has a wood burning fireplace, pool table, bar area with its own half bath. Seller will negotiate offers starting at $475,000.
Location
State MA
County Norfolk
Zoning RES
Direction South to Broad to Crestwood
Rooms
Family Room Cathedral Ceiling(s), Ceiling Fan(s), Flooring - Hardwood, Slider
Basement Full, Finished
Primary Bedroom Level Second
Dining Room Flooring - Hardwood
Kitchen Flooring - Hardwood, Dining Area, Pantry, Open Floorplan
Interior
Interior Features Closet/Cabinets - Custom Built, Bathroom - Half, Office, Play Room, Bonus Room, Bathroom
Heating Baseboard, Natural Gas, Fireplace
Cooling Central Air
Flooring Flooring - Hardwood, Flooring - Wall to Wall Carpet, Flooring - Stone/Ceramic Tile
Fireplaces Number 3
Fireplaces Type Dining Room, Living Room
Appliance Range, Dishwasher
Laundry Flooring - Stone/Ceramic Tile, First Floor
Basement Type Full, Finished
Exterior
Garage Spaces 2.0
Community Features Public Transportation, Shopping, Pool, Highway Access
Roof Type Shingle
Total Parking Spaces 6
Garage Yes
Building
Foundation Concrete Perimeter
Sewer Public Sewer
Water Public
Architectural Style Colonial
Schools
Elementary Schools Anna Ware/Wood
Others
Senior Community false
Read Less
Bought with Hillary Snyder • Berkshire Hathaway HomeServices Page Realty



